A tub to shower conversion transforms your bathroom from outdated to modern in a single day. This upgrade replaces your old bathtub with a sleek walk in shower that offers improved accessibility, easier maintenance, and a contemporary style. Homeowners across the country choose this remodel to create safer, more functional bathing spaces that suit their evolving needs.
Converting your bathtub to a shower provides excellent opportunities to enhance your bathroom’s form and function. Whether you desire more room, better accessibility, or simply a modern look that matches your taste, a tub to shower conversion delivers results without extensive demolition or lengthy construction timelines. The process remains straightforward when you work with experienced professionals who understand proper installation techniques and waterproofing essentials.
This comprehensive guide explores everything you need to know about tub to shower conversion projects. You’ll discover the process from start to finish, learn about common mistakes to avoid, and explore accessibility features that make your new shower safer and more comfortable. We’ll cover space-saving solutions for small bathrooms, essential waterproofing techniques, and safety upgrades that provide peace of mind for years to come.
The decision to convert your tub affects your daily life and home value. Understanding the complete shower conversion process helps you make informed choices about design, materials, and features that fit your lifestyle perfectly. Let’s explore how this affordable bath upgrade can transform your space into the bath of your dreams.
Understanding the Tub to Shower Conversion Process
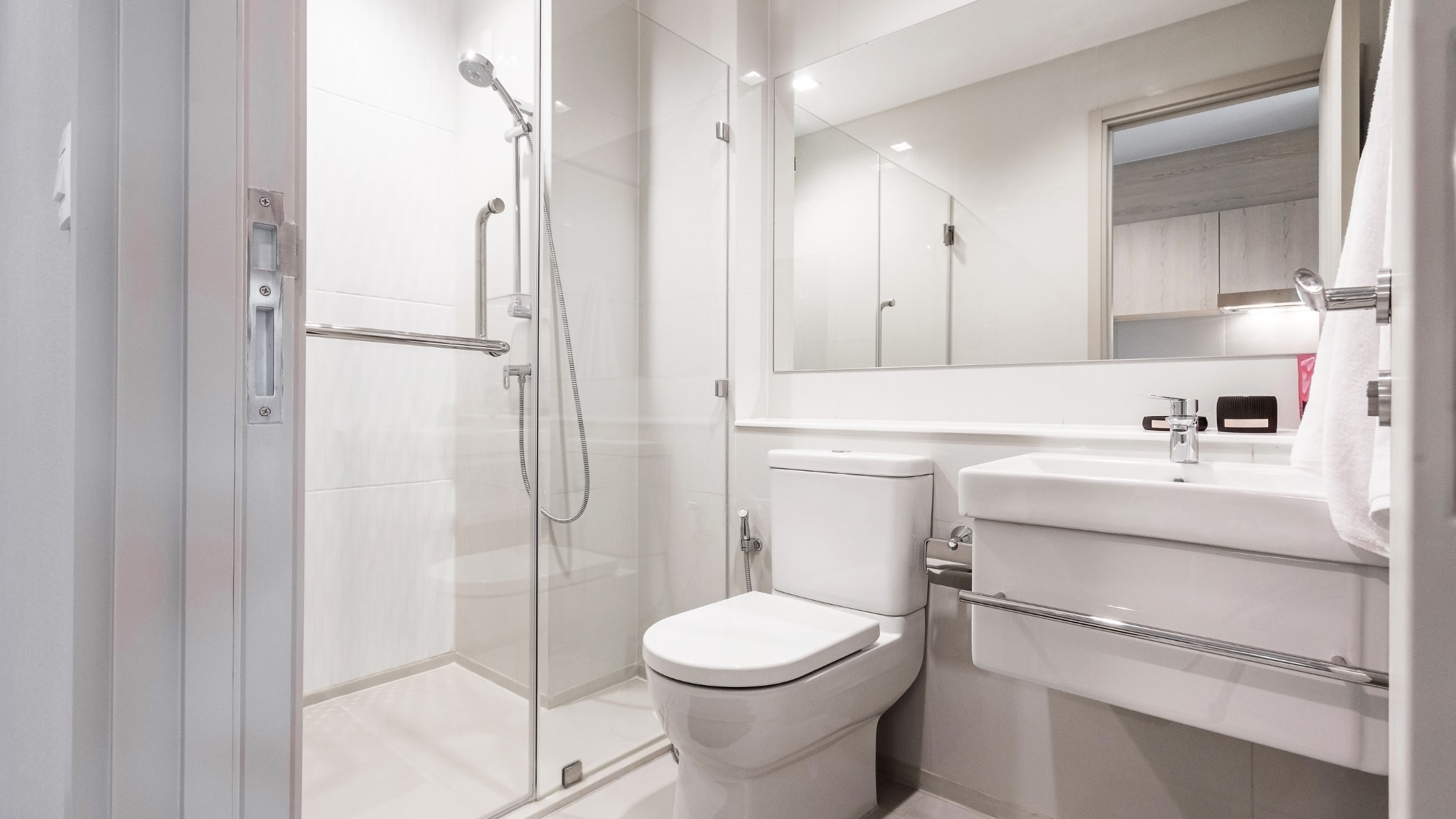
The conversion process begins with careful planning and ends with a beautiful new shower you can use immediately. Professional installers remove your existing bathtub, prepare the shower, and install durable materials engineered for decades of reliable performance. The entire transformation happens with minimal disruption to your home and schedule.
Quick tip: Schedule your free consultation early in the planning process to discuss design options, timeline expectations, and budget considerations with experienced professionals.
Each conversion follows specific steps that ensure proper water management and long-lasting results. Installers assess your current bath layout, plumbing access, and structural requirements before beginning work. They create a custom plan that addresses your unique space while incorporating the features and style you desire for your new bathroom.
Understanding what happens during each phase helps you prepare your home and set realistic expectations. From initial measurements to final cleanup, the process follows proven methods that deliver quality results. Professional teams bring the tools, materials, and expertise needed to complete the job efficiently while maintaining clean work areas throughout the installation.
Learn the detailed breakdown of each step in Tub-to-Shower Conversion Process Explained. This resource walks you through preparation, demolition, installation, and finishing touches that create a polished, professional result. You’ll discover how proper sequencing and attention to detail ensure your new shower functions flawlessly from day one.
Avoiding Common Conversion Mistakes
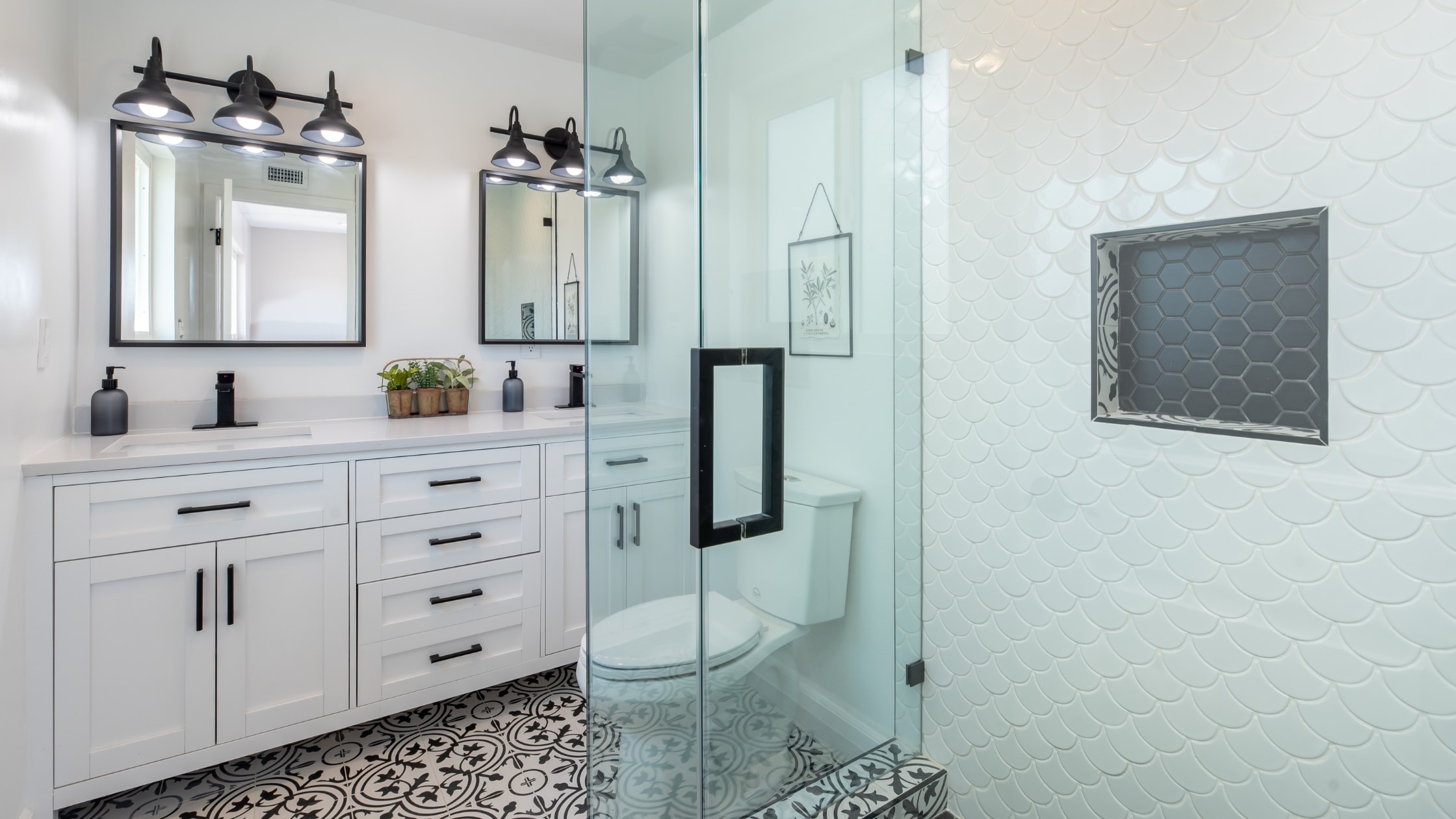
Many homeowners encounter preventable problems during bathroom remodels. Poor planning, inadequate waterproofing, and incorrect product selection lead to costly repairs and disappointing results. Learning from others’ experiences helps you avoid these pitfalls and achieve the conversion you envision without unnecessary setbacks.
One frequent mistake involves choosing materials based solely on price rather than durability and maintenance requirements. Another common error occurs when homeowners overlook proper ventilation, which allows moisture buildup and mold growth over time. Rushing through the design phase without considering long-term needs also creates regrets once the installation is complete.
Did you know? Improper waterproofing accounts for the majority of shower-related problems that develop within the first five years after installation.
Working with experienced professionals who understand these challenges protects your investment. They guide you toward materials and designs that perform well in your specific bathroom environment. Their expertise helps you balance aesthetic preferences with practical considerations that affect daily use and long-term satisfaction.
Discover the most frequent issues and how to prevent them in Common Mistakes to Avoid in a Tub-to-Shower Conversion. This article identifies warning signs, explains why certain approaches fail, and provides solutions that ensure your project succeeds. You’ll learn which shortcuts to avoid and where investing extra time or resources pays dividends.
Enhancing Accessibility Through Smart Design

Accessibility features make your shower safer and more comfortable for everyone in your household. Installing grab bars, built in seating, and barrier-free entries creates a bathroom that accommodates changing mobility needs over time. These thoughtful additions allow you to age in place with confidence while maintaining the stylish appearance you want.
Modern accessibility upgrades blend seamlessly with contemporary shower designs. You no longer need to choose between safety and aesthetics. Today’s options include attractive bars in various finishes, elegant fold-down seats, and zero-threshold entries that create a spa-like feel while providing easier access for all users.
Converting your bathtub to a walk in shower represents one of the most effective accessibility upgrades you can make. The low or absent threshold eliminates the dangerous step-over motion required with traditional tubs. This simple change reduces fall risks and makes showering easier for family members with limited mobility or balance concerns.
Professional installers understand how to position safety features for maximum effectiveness. They place bars at optimal heights and locations based on ergonomic research and building codes. Seating gets installed at the proper depth and angle to provide comfortable support without compromising shower space or water drainage.
Explore comprehensive accessibility options in Accessibility Upgrades for Tub-to-Shower Conversions. This guide covers ADA-compliant features, universal design principles, and retrofit solutions that enhance safety without requiring major structural modifications. You’ll discover how to create a bathroom that serves your needs today while preparing for future requirements.
Choosing Between Walk-In Showers and Bathtubs
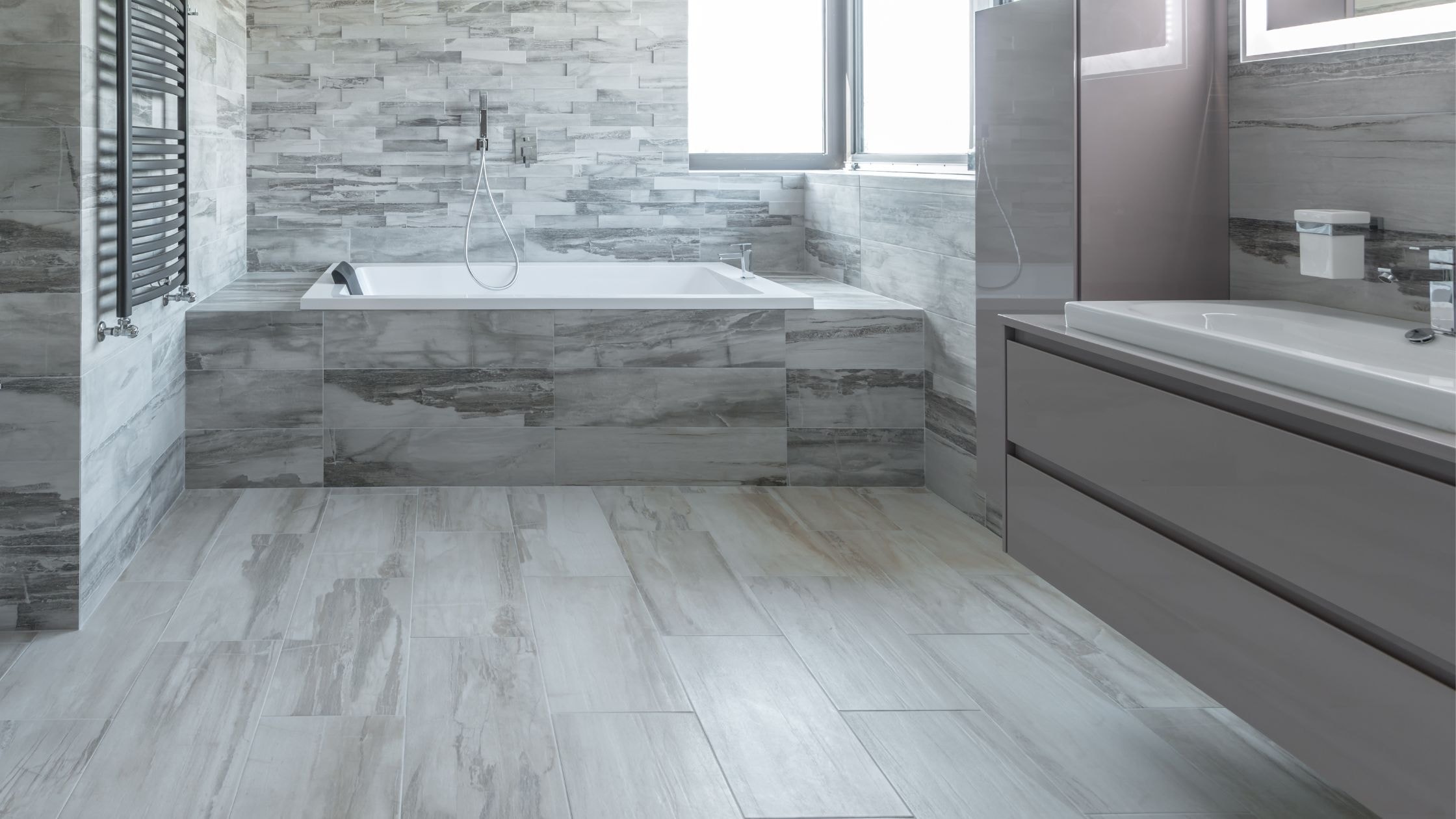
The decision to convert your tub depends on your household’s specific needs and preferences. Walk in showers offer convenience, easier maintenance, and better accessibility for most users. Bathtubs provide relaxation opportunities and remain necessary for households with young children who need supervised bathing.
Consider your daily routines when weighing these options. Most adults shower rather than bathe, making tub conversions practical for busy lifestyles. A shower takes less time, uses less water, and eliminates the need to clean a large tub surface. The streamlined design also opens up bathroom space and creates a more modern appearance.
Your home’s layout and the number of bathrooms influence this choice. If you have multiple bathrooms, converting one tub to a shower while keeping another bathtub gives you flexibility. Single-bathroom homes require more careful consideration about how family members will use the space over coming years.
Resale value concerns sometimes affect conversion decisions. However, buyer preferences have shifted significantly toward walk in showers in recent decades. Many homebuyers actually prefer homes with at least one accessible, easy-to-maintain shower over multiple bathrooms with only bathtubs.
Compare the lifestyle benefits of each option in Walk-In Shower vs. Bathtub: Which Fits Your Lifestyle Better?. This article examines daily use patterns, maintenance requirements, accessibility needs, and resale considerations. You’ll gain clarity about which choice suits your household’s present and future needs.
Maximizing Small Bathroom Spaces
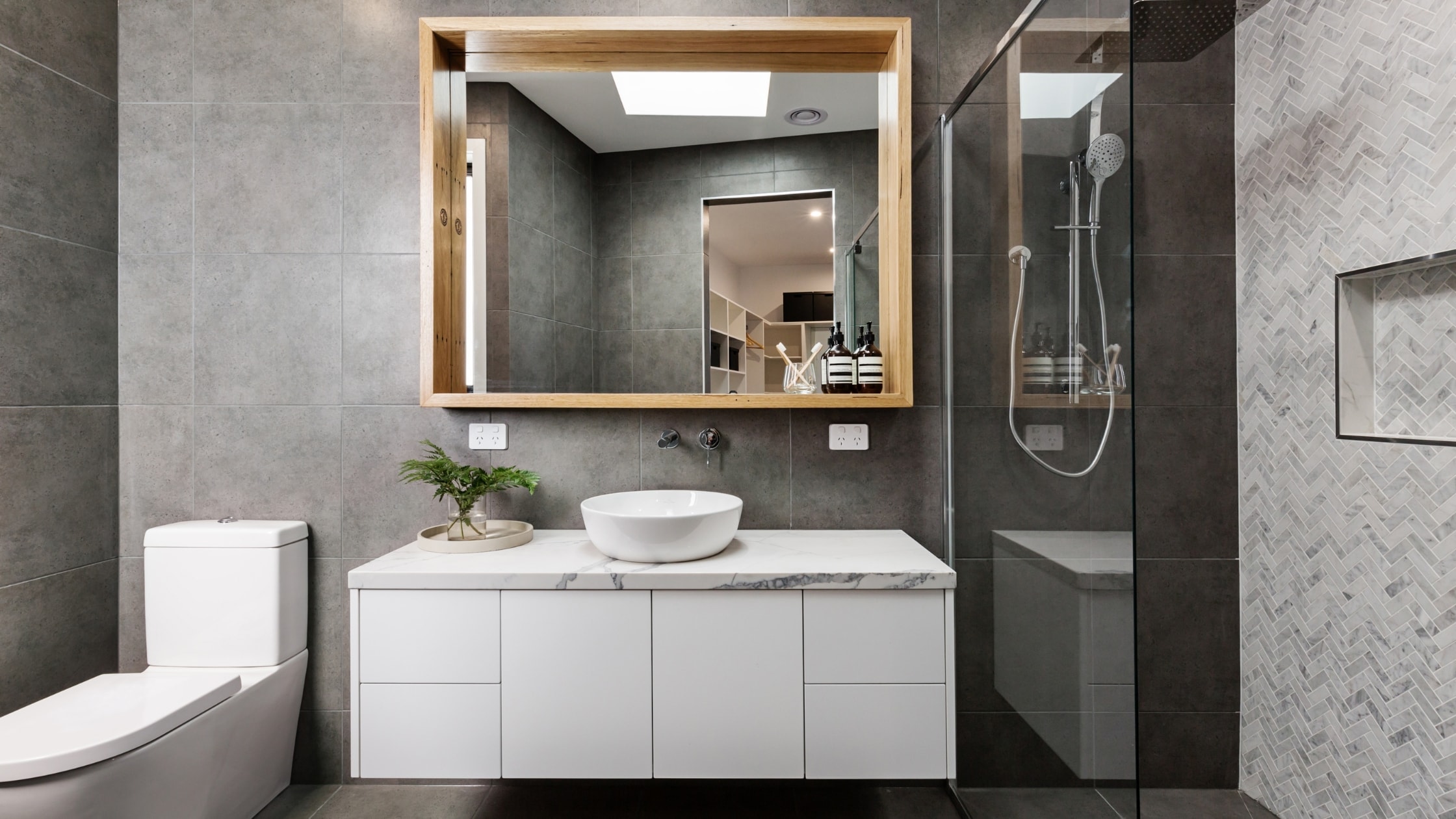
Small bathrooms present unique challenges during tub to shower conversion projects. Limited square footage requires creative solutions that maximize usable space while maintaining comfortable dimensions. Strategic design choices transform cramped bathrooms into functional areas that feel larger and more inviting.
Removing a bulky tub immediately opens up your bathroom. The recovered space allows for better traffic flow and creates opportunities to add storage or other amenities. Corner shower installations work particularly well in compact bathrooms by utilizing an area that might otherwise remain underused.
Quick tip: Glass shower doors or panels make small bathrooms feel more spacious by allowing light to flow freely throughout the room, creating an open, airy atmosphere.
Smart material and color selections is an excellent way to enhance the perception of space. Light-colored tile, large-format materials, and minimal grout lines create visual continuity that makes bathrooms appear larger. Frameless glass enclosures provide clear sightlines that prevent the closed-in feeling common in small bathrooms with shower curtains or framed doors.
Built-in accessories and storage solutions eliminate clutter without consuming precious floor space. Recessed shelving, corner caddies, and wall-mounted fixtures keep essentials organized and easily accessible. These features maintain clean lines that contribute to a more spacious feel while providing the perfect functionality you need.
Find innovative small-bathroom solutions in Space-Saving Tub-to-Shower Ideas for Small Bathrooms. This resource shares layout strategies, material recommendations, and design tricks that help compact bathrooms live larger. You’ll discover how to create a comfortable shower without sacrificing other bathroom necessities.
Protecting Your Investment with Proper Waterproofing
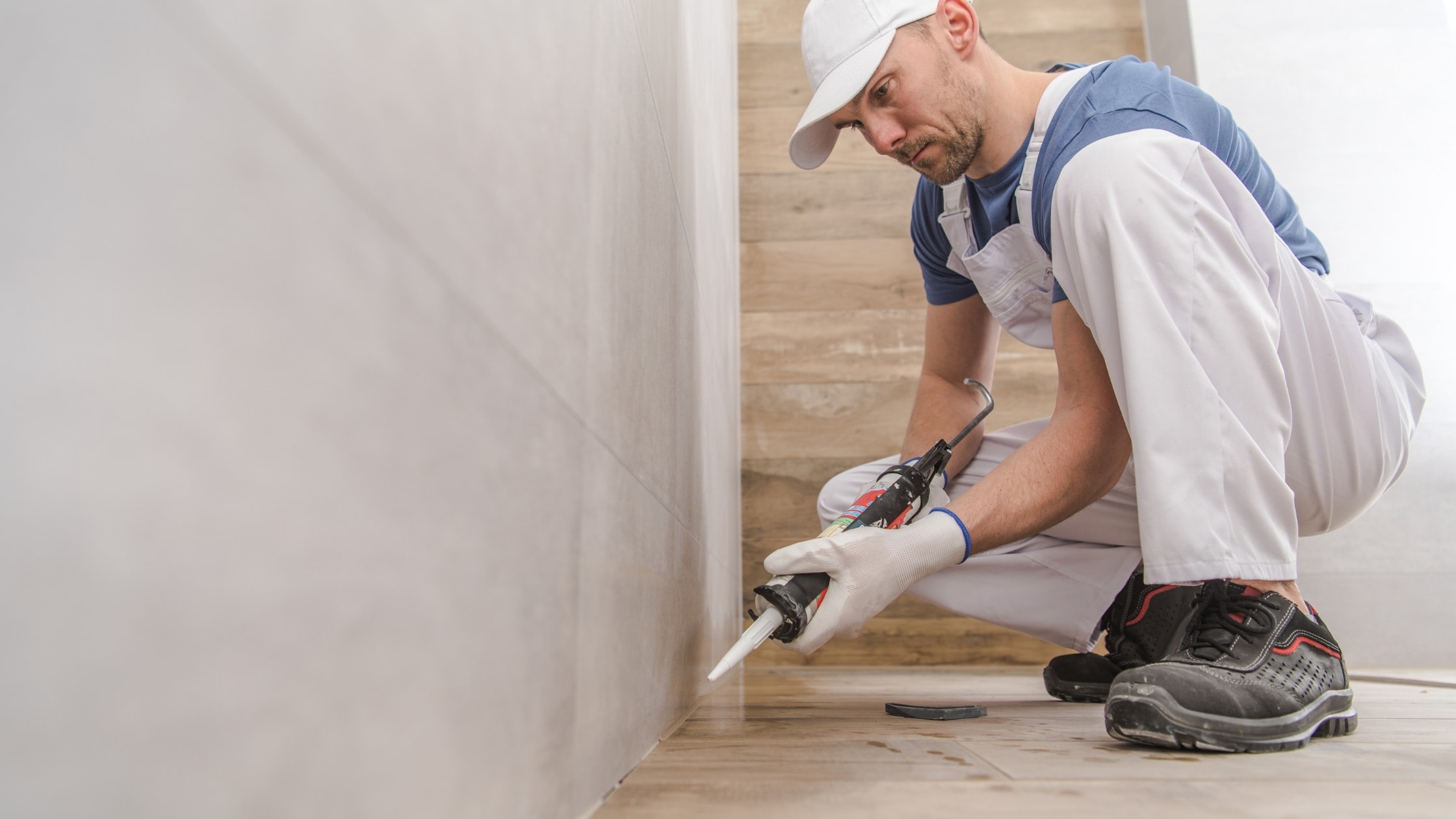
Waterproofing determines whether your shower conversion succeeds or fails over time. Water penetration behind shower walls causes mold growth, structural damage, and expensive repairs. Proper waterproofing during installation prevents these problems and ensures your new shower performs reliably for decades.
The waterproofing process involves multiple layers of protection working together. Installers apply waterproof membranes to walls and floors before installing tile or shower panels. They pay special attention to corners, seams, and penetrations where water might find entry points. Every joint and transition receives careful sealing to create a continuous moisture barrier.
Quality materials and correct installation techniques both play essential roles in effective waterproofing. Using premium membranes, appropriate adhesives, and proper tile setting methods creates a system that withstands daily water exposure without deteriorating. Cutting corners on waterproofing materials or rushing through application steps leads to premature failures.
Professional installers understand building codes and best practices for shower waterproofing. They use proven methods that prevent common failure points while adapting techniques to your specific bathroom conditions. Their experience helps them identify potential problems before they occur and implement solutions that provide lasting protection.
Learn critical waterproofing techniques in Waterproofing Essentials for Tub-to-Shower Conversions. This article explains membrane types, proper application methods, and maintenance practices that preserve your shower’s water resistance. You’ll understand why this invisible component matters so much to your conversion’s success.
Adding Essential Safety Features to Your New Shower
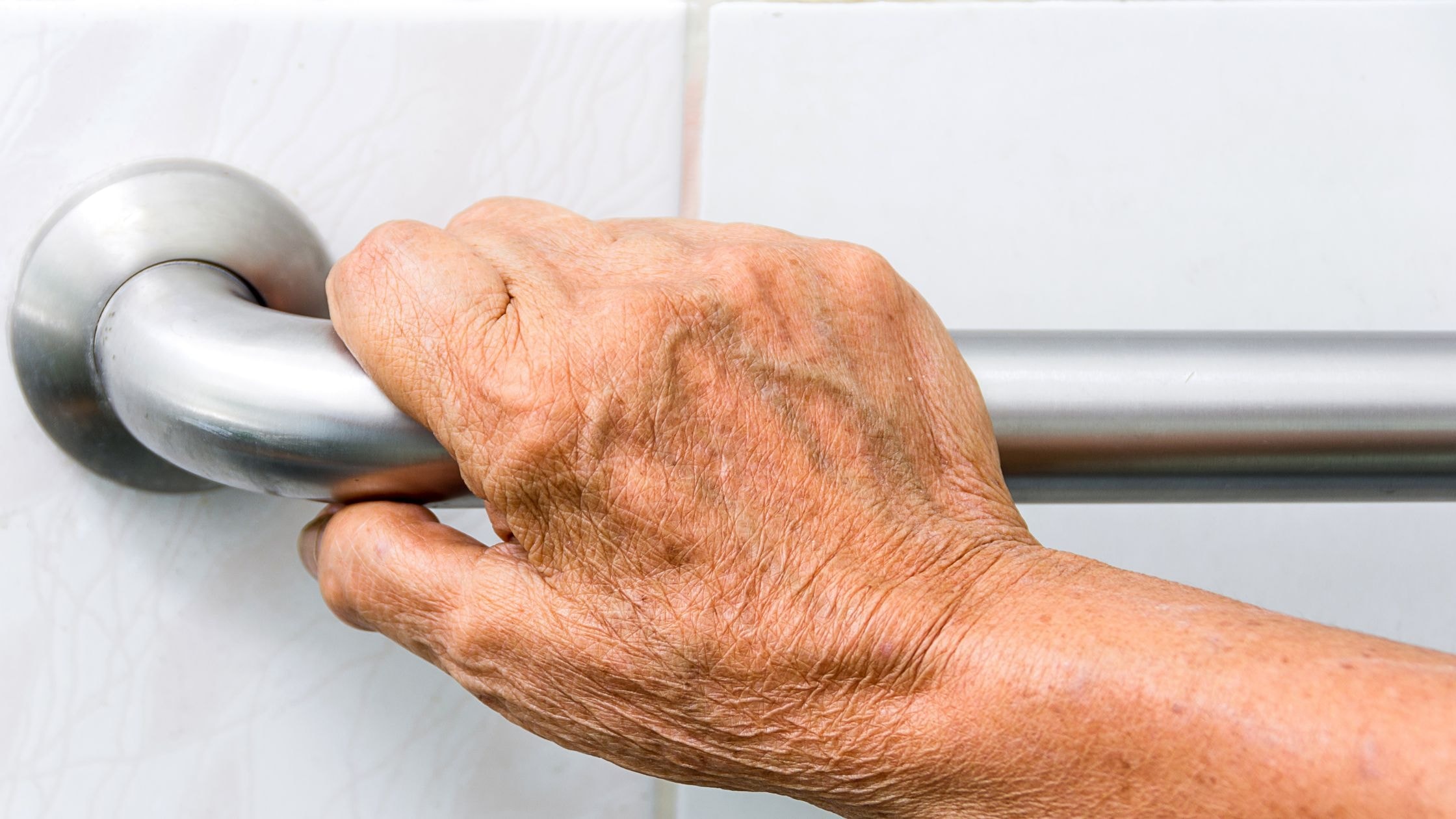
Safety features protect household members from slips, falls, and injuries during daily showering. Modern tub to shower conversions incorporate multiple safety elements that work together to create a secure bathing environment. These upgrades provide peace of mind while complementing your bathroom’s overall design and style.
Non-slip flooring represents the foundation of shower safety. Textured surfaces provide secure footing even when wet and soapy. Professional installers recommend specific tile types, surface treatments, or prefabricated shower bases engineered for slip resistance without compromising comfort or aesthetics.
Grab bars offer critical support for entering, exiting, and moving within the shower space. Strategic placement near the shower entry and along walls provides stability when you need it most. Today’s bars come in numerous finishes and styles that coordinate with other bathroom fixtures, allowing safety features to enhance rather than detract from your design.
Adequate lighting ensures you can see clearly while showering, reducing accident risks. Well-planned lighting also prevents shadows that make navigation difficult. Temperature control features prevent scalding by limiting maximum water temperature, which proves especially important for households with children or elderly members.
Built in seating provides a safe place to rest during longer showers or when balance becomes challenging. These seats benefit people recovering from surgery, dealing with temporary injuries, or experiencing age-related mobility changes. They also offer convenience for tasks like shaving that require more stable positioning.
Discover comprehensive safety solutions in Safety Features to Add During a Tub-to-Shower Conversion. This guide covers essential safety elements, optional upgrades, and installation requirements that create a secure showering environment. You’ll learn how to prioritize features based on your household’s specific needs and concerns.
Transform Your Bathroom with a One Day Conversion
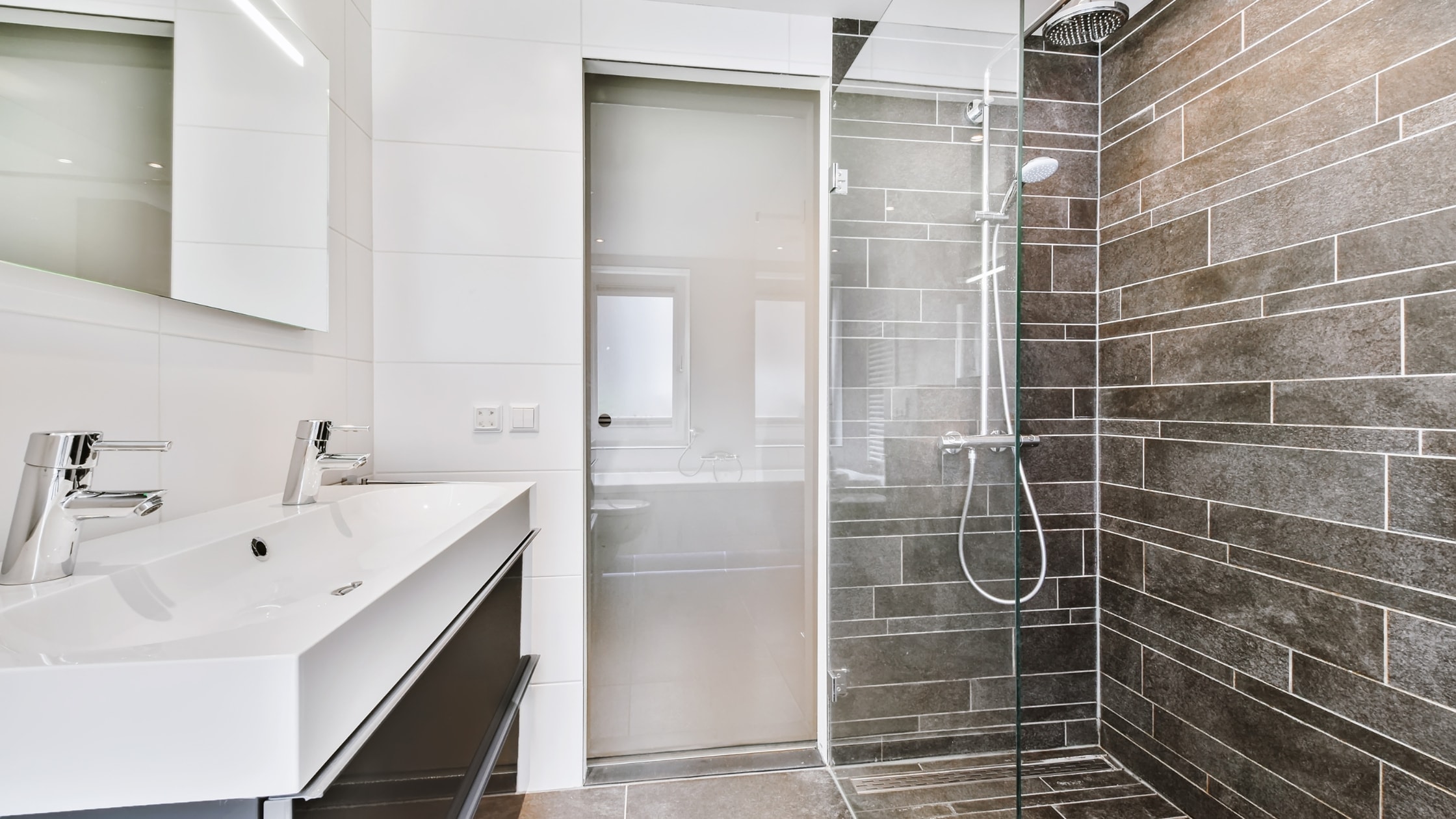
A tub to shower conversion no longer requires weeks of construction and household disruption. One day conversion services complete the entire process in a single day, allowing you to enjoy your new shower immediately. This efficient approach uses prefabricated, engineered components custom-fitted to your exact bathroom dimensions.
The accelerated timeline doesn’t compromise quality or durability. Professional teams arrive with all materials, tools, and components ready for installation. They work systematically through removal, preparation, and installation phases while maintaining clean, organized work areas. By day’s end, your bathroom is complete and fully functional.
Affordable one day conversions make bathroom upgrades accessible for more homeowners. The streamlined process reduces labor costs compared to traditional remodels that span multiple weeks. You avoid extended loss of bathroom access and the complications that arise when construction drags on indefinitely.
Custom design options ensure your new shower suits your taste and lifestyle perfectly. Choose from a variety of colors, finishes, and accessories that create the look you envision. Built-in shelving, seating, and specialized fixtures get incorporated during installation to provide the functionality you desire from day one.
Ready to transform your bathroom with minimal disruption and maximum results? New Wave Home specializes in one day bath remodels that deliver quality, style, and convenience. Our experienced team handles every aspect of your conversion, from initial design consultation through final installation and cleanup. We use durable materials engineered for decades of reliable performance, giving you confidence in your investment.
Visit our services page to explore your options and schedule your free consultation. Discover how quickly and easily you can finally have the modern, accessible, beautiful shower you’ve been dreaming about. Our team is happy to answer your questions, discuss your vision, and provide a simple, transparent price for your conversion project. Transform your bathroom and upgrade your daily routine starting today.

