Accessible bathroom remodeling can feel overwhelming. Questions about costs, timelines, safety, or functionality might make the process seem complicated or even intimidating. But here’s the thing—with the right approach, you can create a bathroom that’s both functional and stylish, all while avoiding surprises.
This guide will walk you through the most common concerns, provide actionable solutions, and share practical tips for creating a safe, comfortable, and beautiful accessible bathroom in your own home.
Why Accessible Bathroom Remodeling Matters
For individuals with limited mobility or aging in place, an accessible bathroom isn’t just a luxury; it’s a necessity. These thoughtful home modifications enhance accessibility, prevent accidents, and make daily routines easier and safer for everyone, including wheelchair users.
The key to a smooth bathroom renovation is planning carefully. Whether you’re updating for bathroom safety, ensuring there’s enough space, or incorporating non slip flooring, preparation will help tackle challenges head-on.
Did you know? Bathrooms are one of the leading areas for injuries at home, especially for seniors and wheelchair users. Thoughtful accessible design can significantly reduce bathroom injuries.
Addressing Hidden Costs in Accessible Bathroom Remodeling
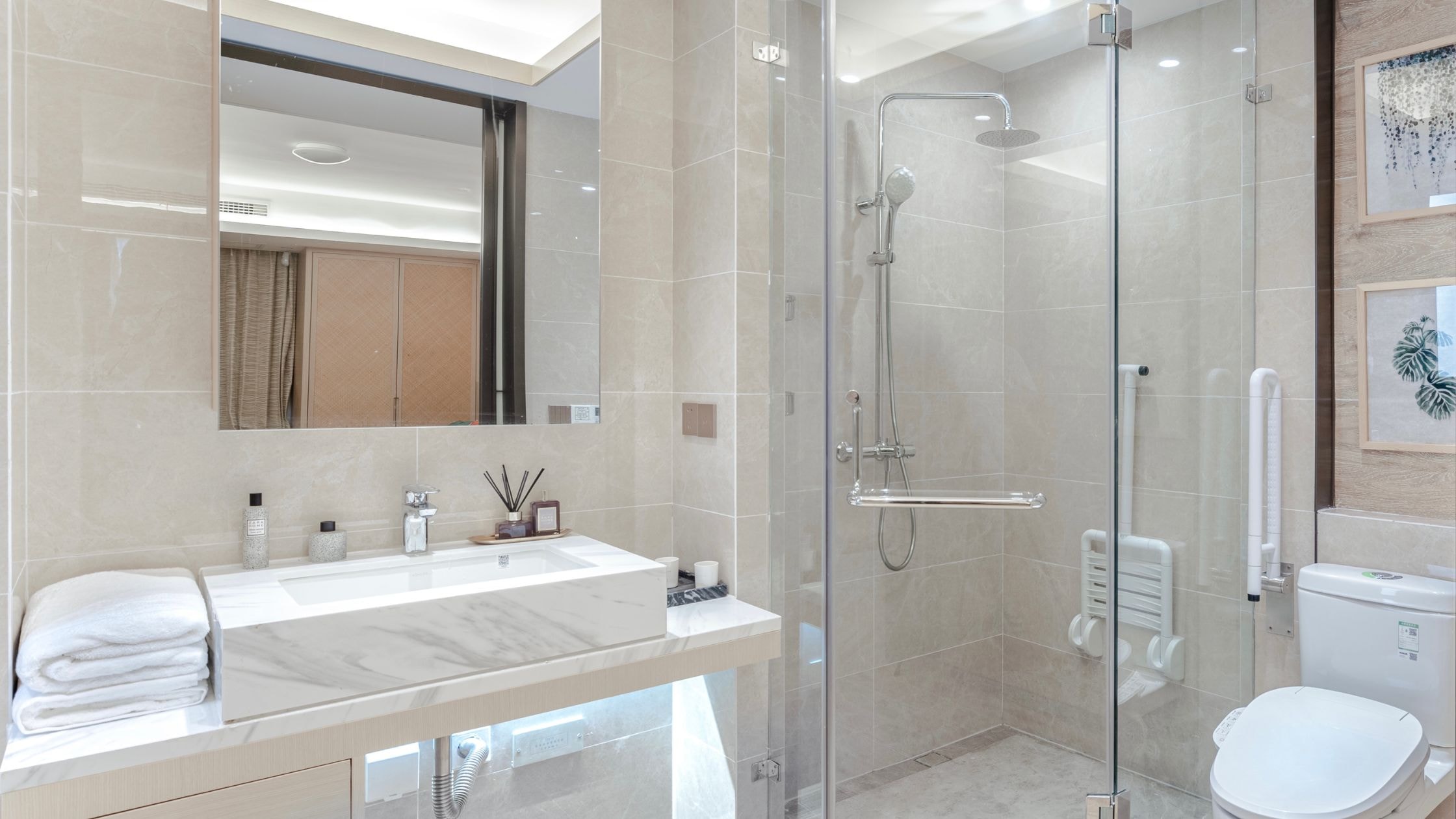
One of the biggest concerns during bathroom remodeling is dealing with unexpected expenses. While surprises can happen, there are ways to plan ahead and minimize these issues. Here’s how:
Set a Budget and Include a Buffer
Start by creating a clear financial plan for your project. Be realistic about what you can afford and leave room for unplanned costs, such as plumbing upgrades or structural repairs. A buffer of 10-20% of the total budget is a good rule of thumb.
Prioritize Transparency with Contractors
When discussing costs with contractors, ask for detailed pricing breakdowns. Ensure the quote includes all essential upgrades, like non-slip surfaces, grab bars, walk-in tubs, and water-efficient fixtures. This level of transparency reduces the risk of hidden fees later on.
Focus on ADA Compliance
If accessibility is a priority, confirm that products meet ADA requirements. Features such as ADA-compliant showers, accessible sinks, and raised toilets not only enhance safety but also add value to your home. Using high-quality, compliant materials ensures durability and minimizes future repair or replacement costs.
Choose Durable, Water-Resistant Materials
Invest in materials designed to withstand moisture and heavy use, such as water-resistant flooring, mold-resistant paint, and high-quality tiles. These choices can help prevent issues like water damage or mold, saving you money in the long run.
By taking these steps, you can create a bathroom that’s functional, stylish, and aligned with your budget—without the fear of unexpected costs derailing your remodeling project.
Quick tip: Installing safety grab bars near the toilet area or shower doesn’t have to break the bank. Start with horizontal grab bars or budget-friendly options like temporary bathroom grab bars.
Fear of Project Delays? Combat It with Clarity
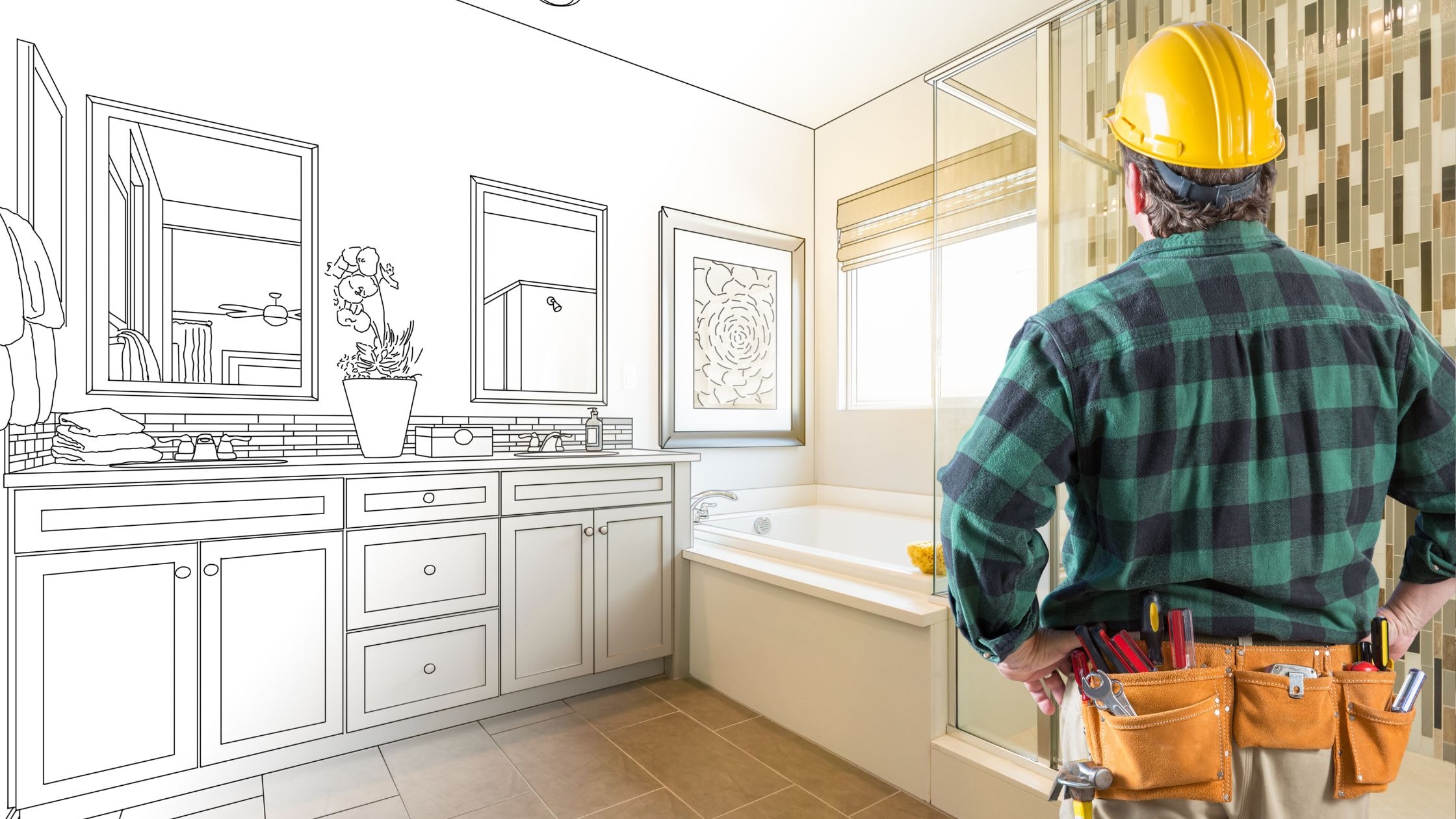
Unexpected delays during bathroom remodeling services can be frustrating. Miscommunication with contractors or unclear design plans often causes this. Here’s how to stay on track:
- Create a timeline upfront. Collaborate closely with your remodeling team to discuss deadlines and anticipate potential holdups.
- Plan your accessible design in detail. Include key elements like walk in bathtubs, roll under sinks, and ada compliant upgrades for optimal accessibility. Confirm these fit into your timeframe.
- Stay flexible. Prioritize essentials first, like wall-mounted toilets or accessible showers, and tackle smaller aesthetic updates after the essentials are in place.
Did you know? Entryway details like a widened bathroom door, lever handles, and easy access with curbless entry can prevent delays when adapting for wheelchair access.
Creating a Safe and Functional Layout
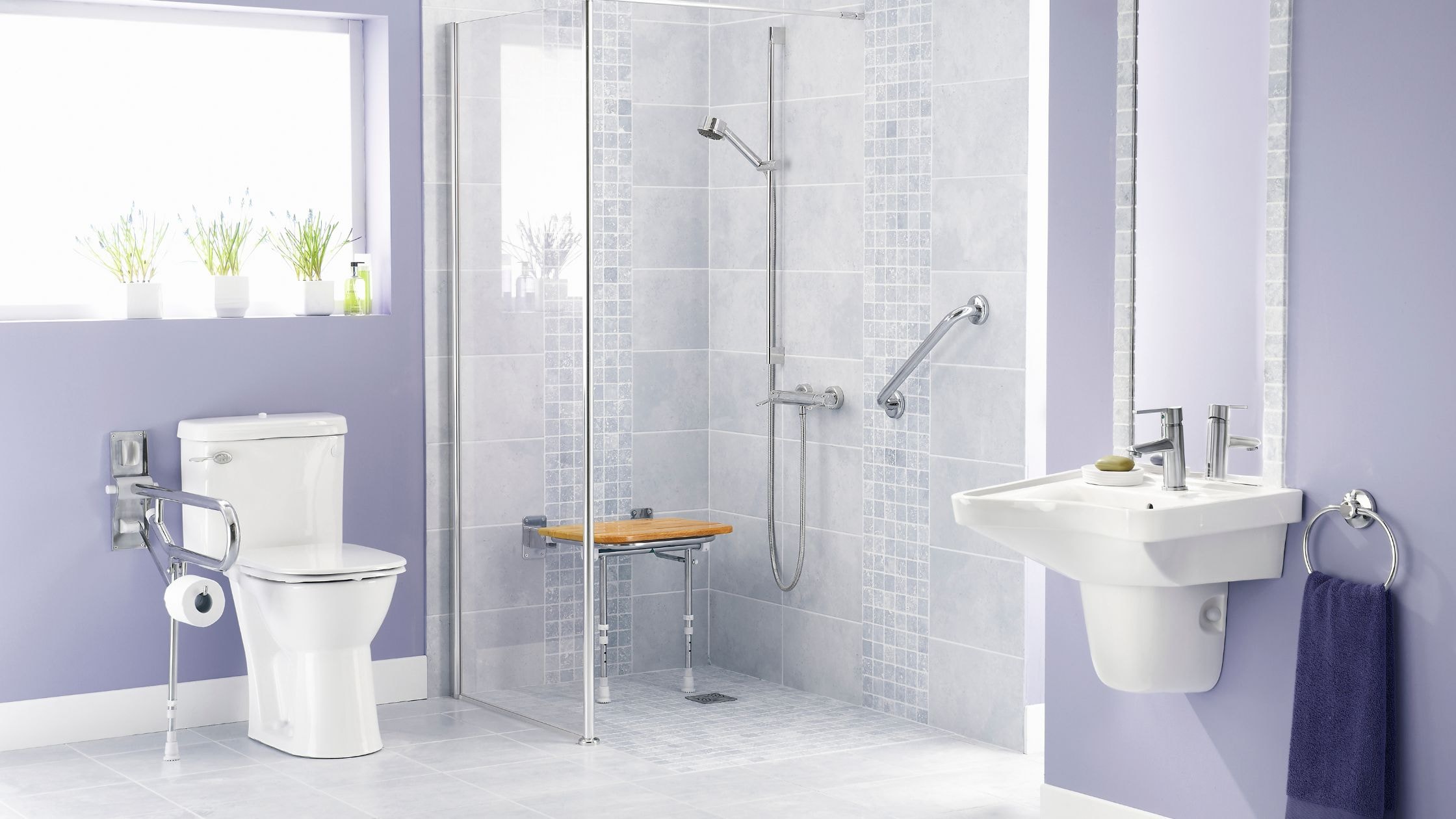
A poorly designed layout can lead to hazards and inefficiency. Focus on functionality first, ensuring enough floor space for easy movement and open spaces for wheelchair users or those with mobility challenges.
Prioritize these essential elements for safety and accessibility:
- Grab bars: Install grab bars in wet areas like showers or alongside walk in tubs for additional support during transfers.
- Non slip flooring: Use slip resistant flooring in the shower, toilet area, and high-traffic spots to prevent falls.
- Accessible sinks and roll under sinks for those in a seated position.
- Lighting options and strategically placed electrical outlets for both safety and convenience.
If you’re worried about creating enough floor space, consider space-saving adjustments like a wall mounted toilet or shower curtains instead of glass shower doors. These solutions can free up clear floor space for easy access.
Busting Myths About Safety Grab Bars
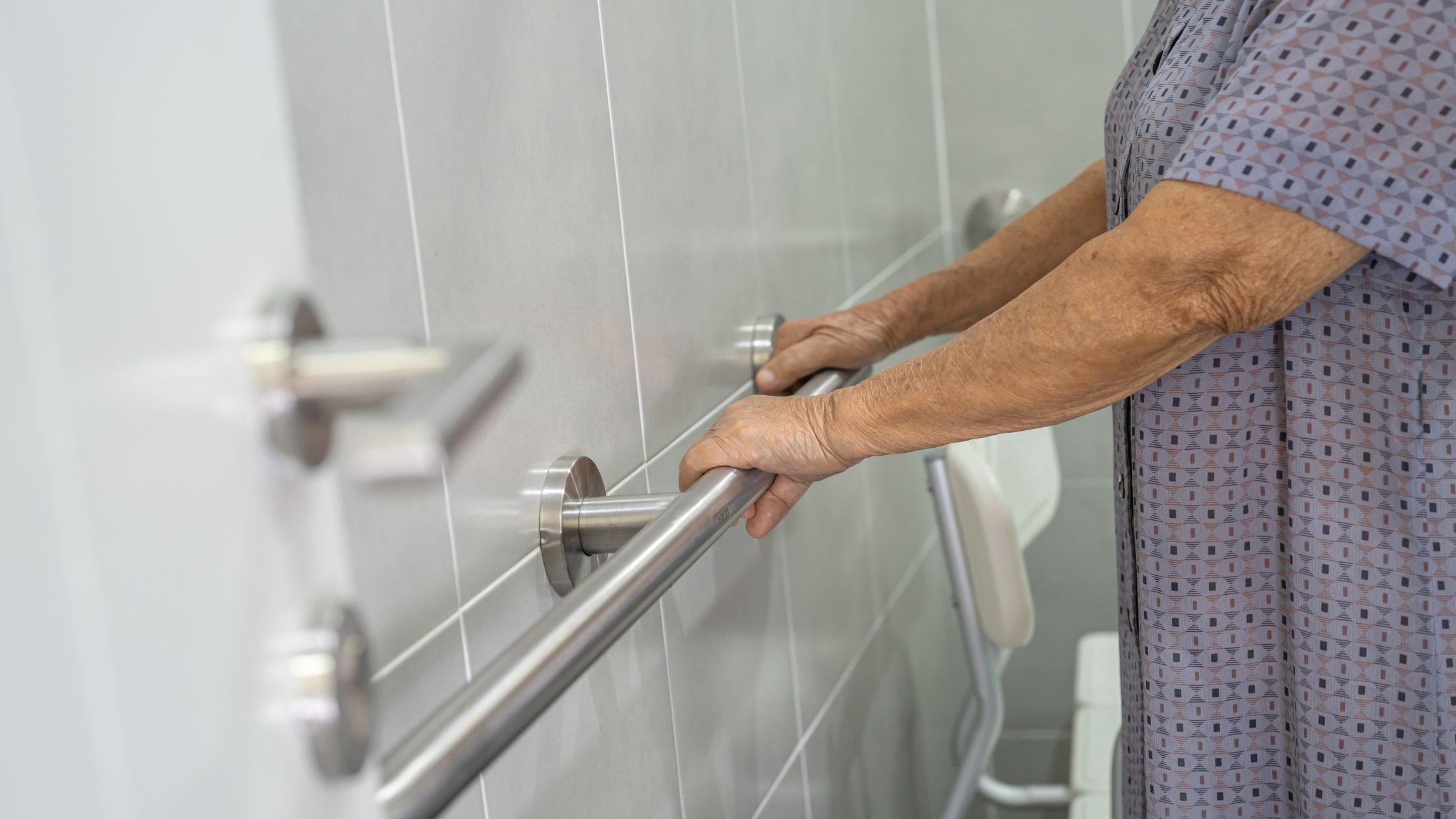
Many homeowners fear that adding bathroom grab bars will look unattractive. Modern designs eliminate this worry by offering sleek, stylish options that match your accessible design seamlessly. Today’s high-quality products combine safety with aesthetics. You can find built in or removable grab bars suited to any bathroom’s style.
Horizontal Grab Bars vs. Vertical Grab Bars
When designing your handicap accessible bathroom, choose the type of grab bar based on placement and user need:
- Install horizontal grab bars near the toilet or medicine cabinet for balance.
- Use vertical ones in wet areas for assistance while standing.
Selecting Professionals You Can Trust
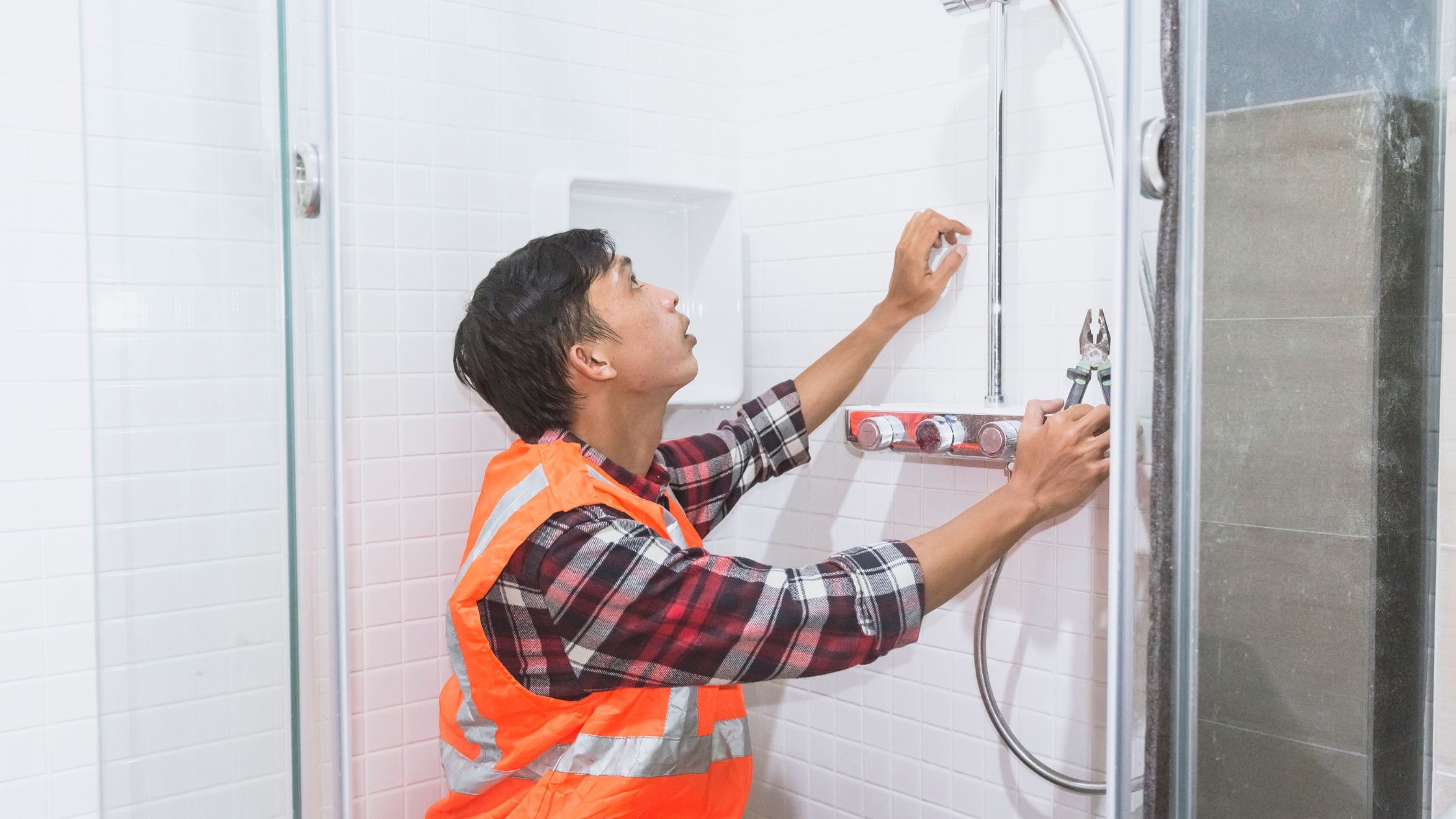
Partnering with experienced bathroom remodeling services is essential for creating a functional, safe, and stylish space. A skilled team will guide you through every step, ensuring your bathroom meets accessibility standards and suits your specific needs. Whether you require handicap accessible bathroom designs, accessible bathroom renovations, or advice on ADA-compliant features, experienced professionals can make the process seamless.
Key Features for an Accessible Bathroom
When designing a handicap accessible bathroom, consider features like handheld shower heads, walk-in tubs, and roll-in showers. It’s also important to ensure enough space in the toilet area for easy transfers, along with grab bar installations strategically placed for safety and convenience. Custom solutions, such as adjustable-height vanities and shower benches, can further enhance accessibility while maintaining a modern aesthetic.
Attention to Detail is Essential
A thorough contract is crucial when working with contractors on accessible bathroom renovations. This ensures every aspect of the project is covered, from minor additions like shower curtain rods and non-slip flooring to more critical components like light switches placed within reach near accessible sinks. Details such as proper door widths for wheelchair access and adequate lighting to improve visibility should also be outlined clearly in the agreement.
Choose the Right Partner
Accessible bathroom remodeling requires expertise and attention to detail to ensure the finished result is both functional and stylish. By choosing the right team, you can transform your space with confidence, knowing every element—big or small—has been carefully designed to meet your needs.
Frequently Asked Questions About Accessible Bathroom Remodeling
How much space do I need for a handicap accessible bathroom?
ADA guidelines recommend at least 30 inches by 48 inches of clear floor space for wheelchair access. This ensures open spaces for maneuverability.
What can I do to enhance bathroom safety?
Start with non slip flooring, curbless entry in showers, and well-placed safety grab bars. These modifications significantly prevent accidents.
Is an accessible bathroom expensive?
Costs vary depending on upgrades like roll under sinks or walk in bathtubs, but focusing on essential accessible design elements first can help balance your budget.
Will accessibility updates look stylish?
Definitely! Modern accessible bathroom products blend style and functionality. Explore sleek options for grab bars, lighting, and fixtures.
Final Tips to Build Your Accessible Bathroom with Confidence
Accessible bathroom remodeling doesn’t need to be a source of stress or fear. Start by prioritizing safety without forgetting comfort and convenience. Whether it’s installing ada compliant showers, adding handheld shower heads, or upgrading with universal design, small adjustments can make a massive difference for mobility challenges.
Need more guidance? Check out our related article on Tile Alternatives for Accessibility: Bathroom Safety Tips You Need to Know for insights on safer flooring options.
For long-term solutions, read Accessibility Remodels: Long-Term Safety Benefits for Seniors.
Whether it’s a small update or a full-scale bathroom remodeling project, the key is starting today. Make your bathroom safer, functional, and stylish—for yourself and your loved ones.

