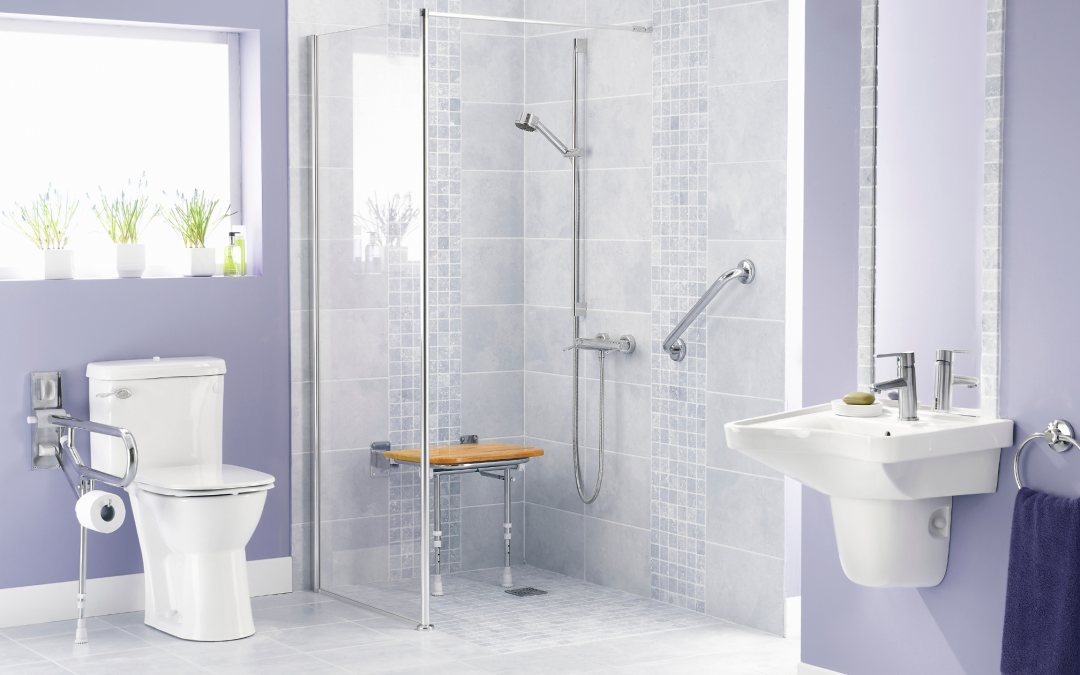Creating a functional, safe, and stylish space is essential, especially when designing for accessibility. Whether you’re crafting a handicap-accessible bathroom for a loved one, addressing safety concerns, or simply future-proofing your home, an accessible bathroom remodel is a valuable investment.
This guide will walk you through key accessibility features, design considerations, and detailed ideas to transform your bathroom into a functional haven. Plus, we’ll link to in-depth articles to give you even more insights into accessible bathroom renovations, helping you make informed decisions at every step.
Designing an Accessible Bathroom
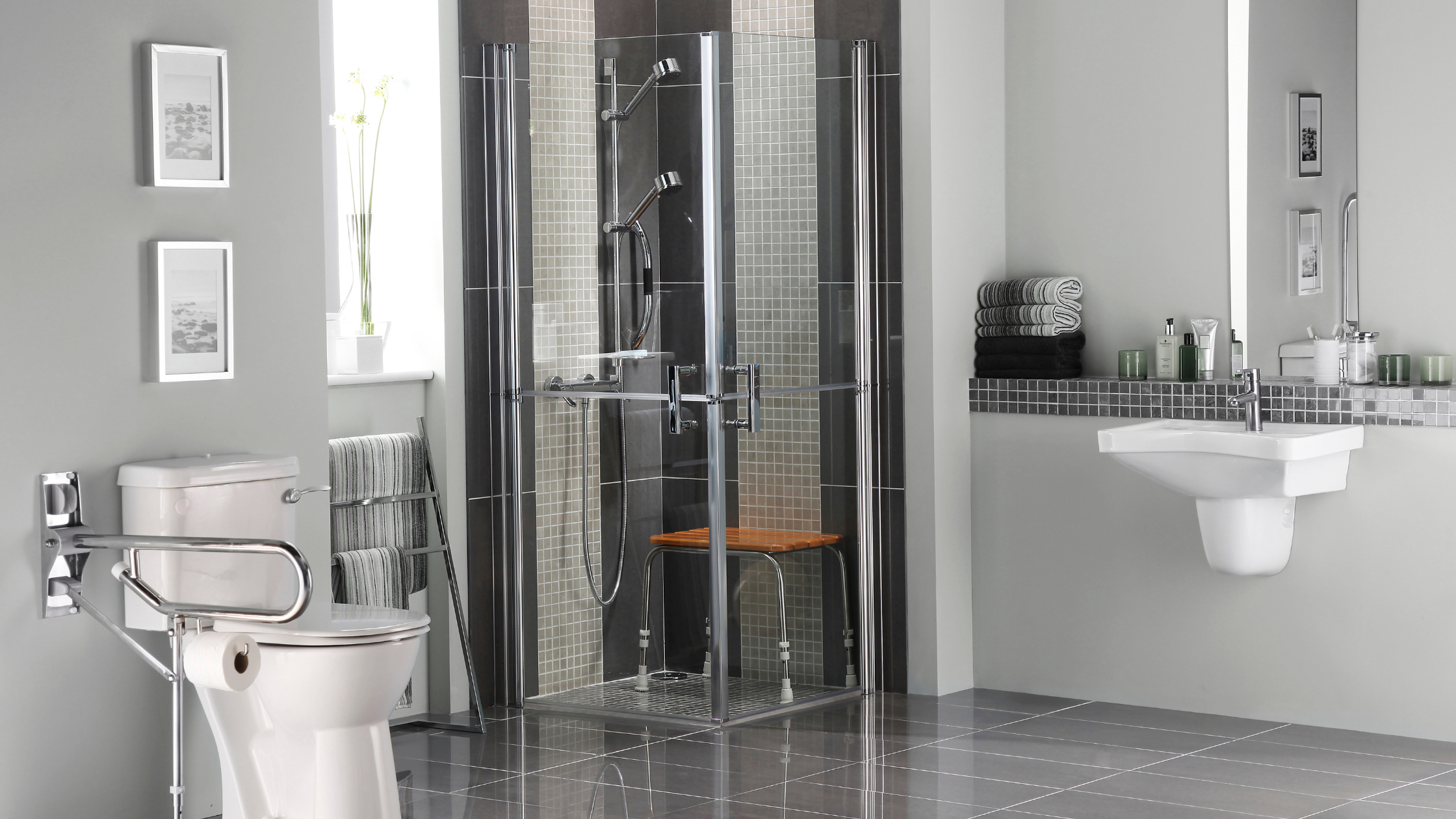
An accessible bathroom isn’t just about meeting code requirements—it’s about creating a space where everyone feels comfortable, safe, and independent. Whether you’re planning for current needs or future-proofing your home, thoughtful design makes a significant difference in daily life.
Universal Design Principles
Accessible design benefits everyone, not just those with mobility challenges. A well-planned, accessible bathroom can accommodate children, aging adults, and people recovering from injuries while maintaining style and sophistication. The key is integrating accessibility features seamlessly into your overall design.
Strategic Space Planning
Adequate floor space is crucial for maneuverability. Plan for a clear turning radius of at least 60 inches to accommodate wheelchairs. Doorways should be at least 32 inches wide, and consider pocket doors or outward-swinging doors to maximize interior space. Remove thresholds or keep them under ½ inch to prevent tripping hazards.
Grab Bar Installation
Bathroom grab bars are essential safety features that can be both functional and stylish. Install horizontal bars 33-36 inches from the floor around toilets and showers. Consider angled or vertical bars for additional support when transitioning from sitting to standing. Modern grab bars come in various finishes to complement your bathroom’s design.
Shower Accessibility
Create a curbless shower entrance for easy access. Include a built-in bench for seating, and consider a handheld shower head mounted on a sliding bar to accommodate users of different heights. Non-slip flooring is crucial—look for tiles with texture or small formats that create more grout lines for better traction.
Toilet Placement and Features
Position the toilet with enough clear space on both sides for transfers. The height should be between 17-19 inches for easier transitions. Consider installing a comfort-height toilet with an elongated bowl for additional comfort and ease of use. Wall-mounted toilets can provide more flexibility in height adjustment.
Sink and Storage Solutions
Choose a wall-mounted sink or vanity with knee clearance for wheelchair access. Include storage solutions at various heights to ensure accessibility for all users. Consider pull-out shelves and drawers with easy-grip handles. Keep frequently used items within easy reach.
Quick tip: Ensure grab bars are anchored securely into studs—this guarantees safety and durability for long-term use.
Want more details? Our article, Designing an Accessible Bathroom, covers must-have safety accessories and layout ideas to ensure practicality and comfort when designing your space.
Choosing a Trustworthy Contractor
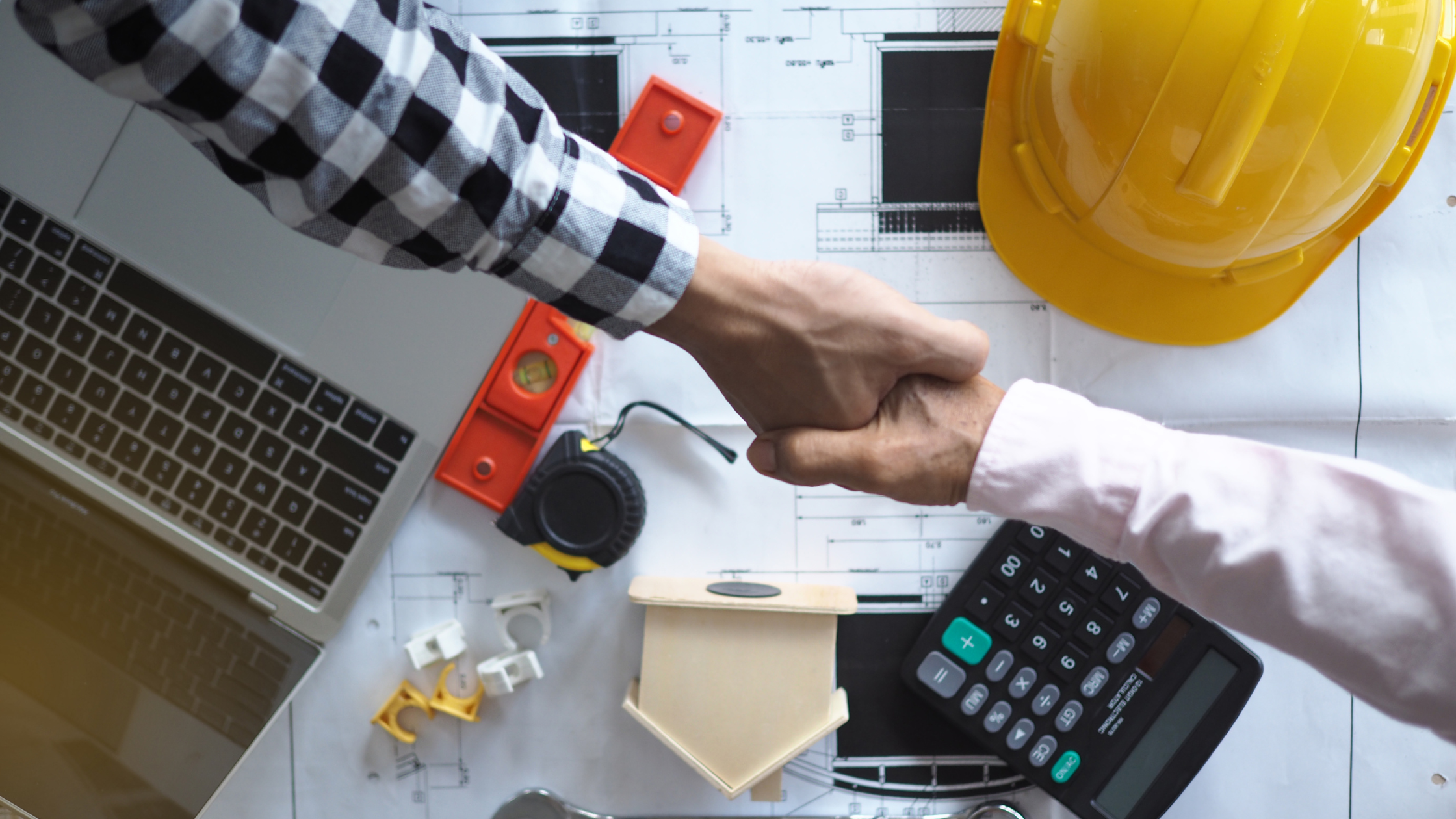
Choosing a contractor for an accessible bathroom isn’t just about finding someone who can lay tile or install fixtures. You need a professional who understands the nuances of accessible design and can transform technical requirements into a space that truly works for everyone.
Understanding ADA Expertise
Look for contractors who demonstrate deep knowledge of ADA (Americans with Disabilities Act) guidelines and accessibility standards. They should easily explain concepts like clear floor space requirements, appropriate grab bar placement, and proper fixture heights. More importantly, they should understand how these requirements translate into real-world functionality.
Beyond Basic Compliance
The best contractors go beyond minimum requirements. They should ask detailed questions about specific needs and usage patterns: Will the bathroom user need caregiver assistance? Are there specific transfer preferences? What daily activities might require special considerations? This attention to personal needs helps create truly functional spaces.
Experience Matters
Ask potential contractors about their previous accessible bathroom projects. They should be able to share specific examples of challenges they’ve solved and innovations they’ve implemented. Look for someone who has worked with various accessibility needs and can provide references from clients with similar requirements.
Problem-Solving Skills
Accessible bathroom renovations often present unique challenges, especially in older homes. Your contractor should be able to think creatively about solutions for issues like limited space, plumbing constraints, or structural limitations. They should explain how they’ve overcome similar obstacles in past projects.
Communication Style
Choose a contractor who listens actively and communicates clearly. They should be patient in explaining technical aspects and open to questions. Good communication becomes especially crucial when discussing specific accessibility needs and ensuring the final design will meet them effectively.
Documentation and Planning
A professional contractor should provide detailed plans showing exactly how accessibility features will be implemented. This includes specific measurements, product specifications, and clear timelines. They should be able to explain how each element contributes to the bathroom’s accessibility and safety.
Quick tip: Ask potential contractors if they’ve completed similar projects. Request photos or references to gauge their expertise.
Looking for advice? Check out How to Choose a Trustworthy Contractor for Your Accessibility Remodel for tips on vetting, contracts, and ensuring project success.
Affordable Safety Upgrades in Bathrooms
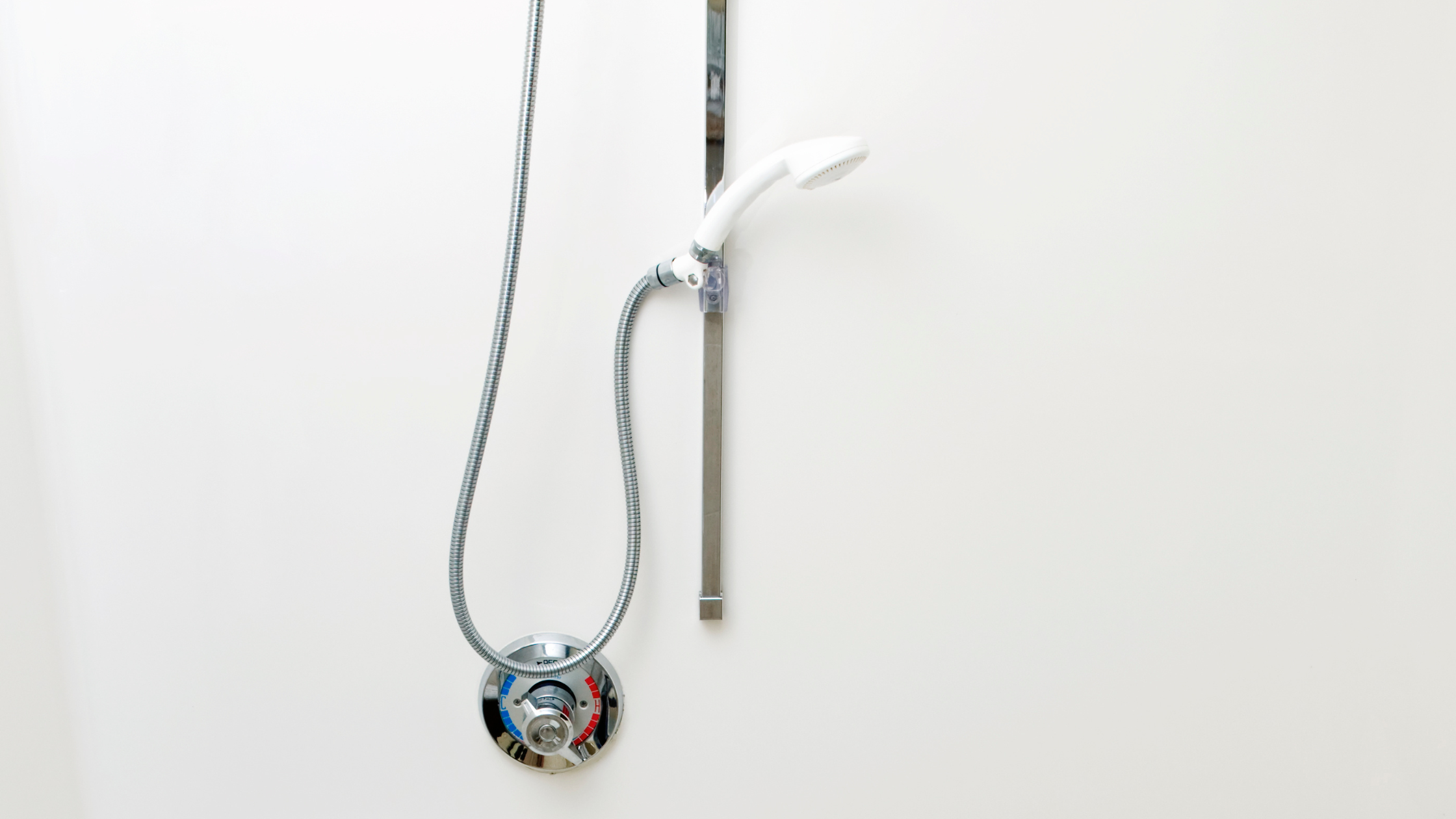
Let’s explore how to create a safer, more accessible bath without breaking the bank. Many people assume accessibility upgrades require a complete renovation, but there are many affordable solutions that can make a big difference in daily life.
Start with Safe Flooring
Slippery bathroom floors are a major hazard, but the fix doesn’t require expensive renovations. Consider adding non-slip adhesive strips to your existing tiles – they’re transparent and cost just a few dollars per strip. Another budget-friendly option is installing textured vinyl flooring over your current floor. These materials have a lower cost per square foot and can dramatically improve traction, especially when wet.
Smart Shower Solutions
The shower area often presents the biggest challenges, but there are several affordable improvements you can make. Start with a curved shower rod and a weighted shower curtain that stays in place – this combination creates more space and prevents water from escaping. For wheelchair users, a split shower curtain design allows for easier transfers while keeping water contained. These solutions cost far less than installing a glass door and offer similar benefits.
Strategic Grab Bar Placement
While professional installation might seem daunting, many modern options come with detailed DIY instructions. Focus on three key areas: beside the toilet, in the shower, and near the bathtub. Look for bars rated for 250+ pounds that coordinate with your existing fixtures. They are inexpensive, and installing horizontal grab bars yourself can save labor costs. Just be sure to locate wall studs properly – a stud finder is a worthwhile investment.
Enhance Accessibility with Better Storage
Reorganizing your bathroom storage can significantly improve accessibility without major expenses. Install a tension-mounted shower caddy at a reachable height, or add a rolling cart beside the toilet or sink for frequently used items. Consider replacing round doorknobs with lever-style handles for easier grip and operation.
Lighting Improvements
Poor lighting can make any bathroom less safe, regardless of mobility issues. Battery-operated motion-sensor lights can illuminate dark corners without any wiring work. Place them along the path to the toilet for nighttime safety. Adding a plug-in LED strip under cabinets creates gentle lighting that helps prevent trips and falls.
Our article, Cost-Effective Safety Products and Accessibility Upgrades, provides a comprehensive list of upgrades that fit any budget.
Beyond Grab Bars – Modern Accessibility Features You’ll Love
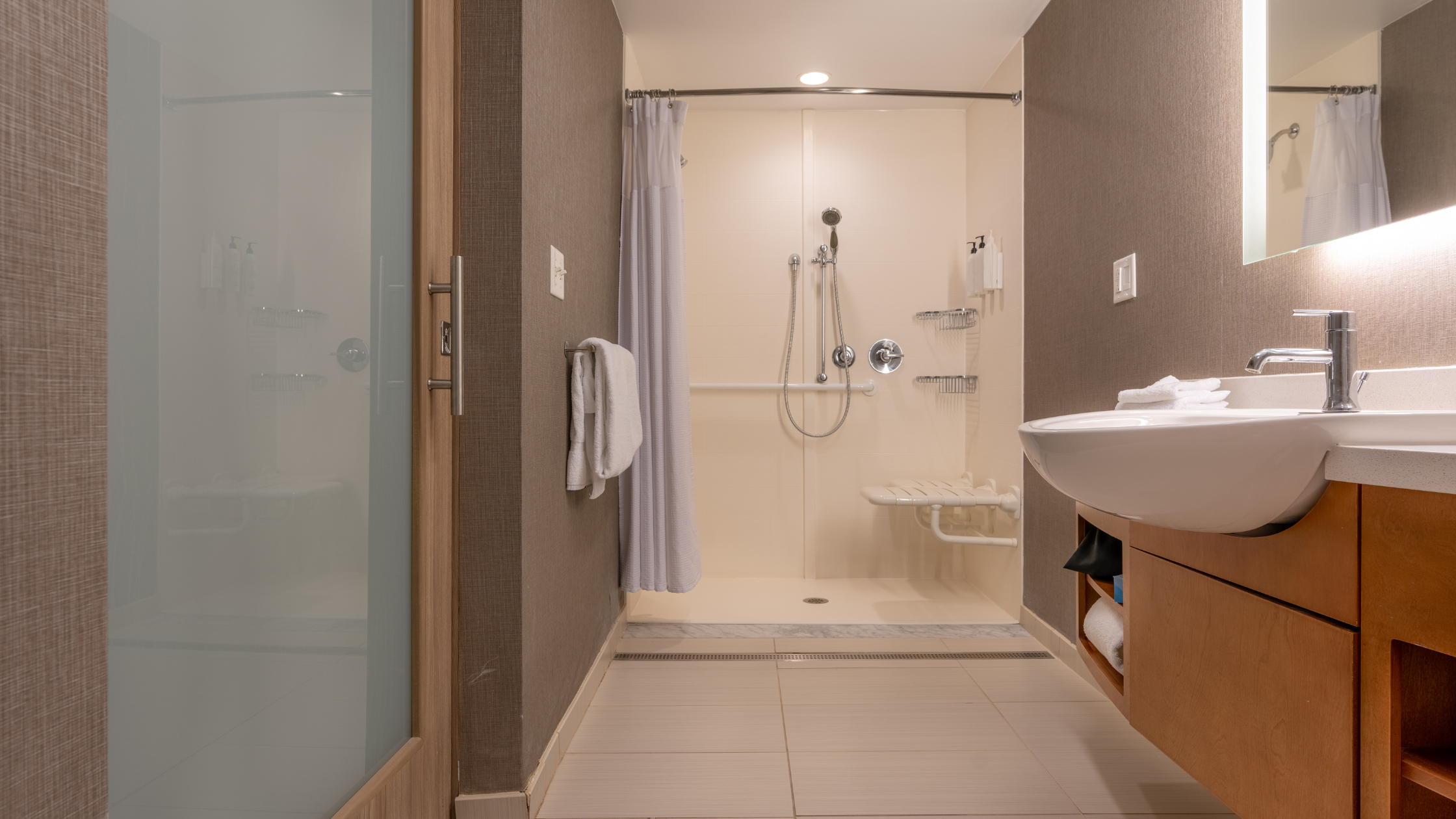
The world of accessible bathroom design has undergone a remarkable transformation. Today’s options blend universal design principles with contemporary aesthetics, proving that accessibility and style aren’t mutually exclusive. Let’s explore how to create a bathroom that’s both beautiful and accessible for everyone.
Reimagining the Modern Shower
Curbless showers have become a cornerstone of contemporary bathroom design, offering seamless transitions that work beautifully for everyone. These zero-threshold entries eliminate the traditional shower lip while creating a sleek, spa-like appearance. Linear drains add a modern touch while effectively managing water flow, and designer bars now come in sophisticated finishes like matte black, brushed gold, or champagne bronze – looking more like luxury towel bars than medical equipment.
Smart Technology Integration
Modern, accessible baths embrace technology to enhance form and function. Touchless faucets, once seen mainly in public restrooms, now come in elegant designs perfect for home use. These fixtures make hand-washing easier for people with limited mobility and add a touch of luxury. Smart mirrors with built-in lighting and voice-activated controls can adjust illumination throughout the day, while programmable shower systems remember individual temperature and pressure preferences.
Innovative Lighting Solutions
Today’s lighting design goes far beyond basic overhead fixtures. LED strip lighting can be integrated under floating vanities or along shower niches, providing both practical illumination and an ambient glow. Motion-activated path lighting offers nighttime safety while adding a sophisticated touch. Color-changing LED systems can even help regulate circadian rhythms or create different moods for relaxation.
Thoughtful Storage and Accessibility Features
Wall-mounted vanities have transformed accessible storage, offering knee clearance while appearing to float effortlessly. Hidden pull-out steps, disguised as decorative panels, help children or shorter adults reach the sink. Sliding barn-style doors, a popular design trend, also happen to be easier to operate than traditional swing doors while adding architectural interest.
Luxurious Material Choices
Non-slip tiles now come in stunning varieties that mimic natural stone, wood, or concrete. Large-format porcelain panels reduce grout lines while providing excellent stability. Quartz countertops with waterfall edges can be installed at accessible heights without sacrificing style, and wood-look porcelain planks offer warmth and texture while being completely waterproof.
Color and Pattern Integration
Gone are the sterile whites of institutional bathrooms. Today’s accessible designs embrace bold colors, interesting patterns, and rich textures. Consider dramatic accent walls, decorative tiles, or nature-inspired elements that create visual interest while maintaining functionality. Even hand bars can become design elements when integrated thoughtfully into a tile pattern or color scheme.
Did you know? Accessible showers with built-in benches provide both comfort and convenience—and they’re growing in popularity as a design trend.
Find inspiration in Modern Accessibility Features You’ll Love to elevate your space.
How to Plan an Accessible Bathroom Remodel Step-by-Step
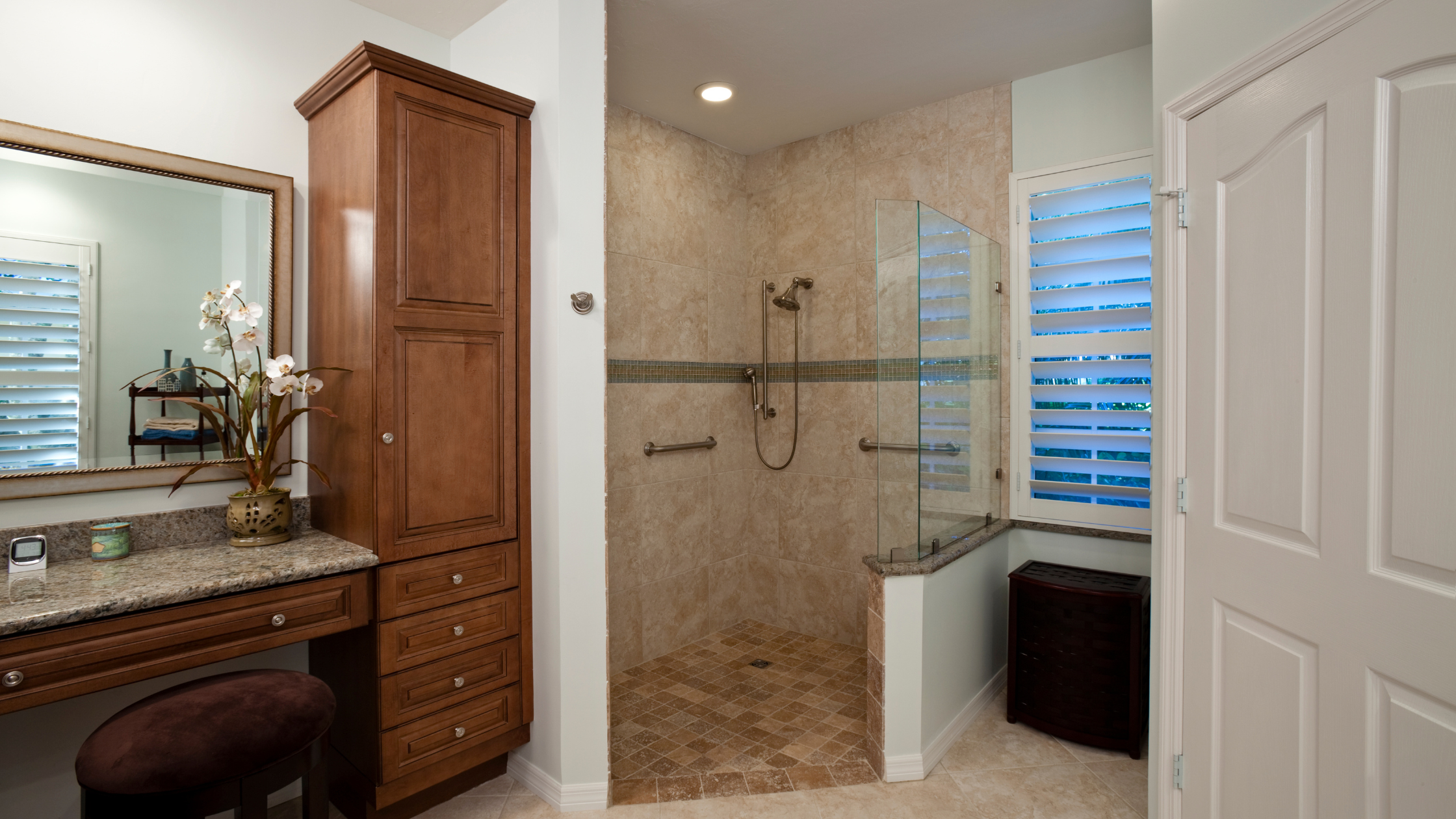
Creating an accessible bathroom requires thoughtful planning and attention to detail. Whether adapting a space for aging in place or accommodating specific mobility needs, careful preparation will help ensure your remodel succeeds functionally and aesthetically. Let’s break down the key planning considerations.
Understanding Space Requirements
The foundation of an accessible bathroom starts with proper space planning. A clear space of 60 inches in diameter allows wheelchair users to make a complete 360-degree turn. Doorways should be at least 32 inches wide, though 36 inches provides more comfortable access. Consider how the door swing affects usable space – pocket doors or outward-swinging doors can maximize interior room while ensuring easy access during emergencies.
Budgeting Beyond the Basics
Creating a realistic budget requires thinking through both immediate needs and future adaptations. Factor in costs like:
Structural modifications for reinforced walls
Plumbing adjustments for accessible fixtures and modified drain locations
Electrical updates for improved lighting and possible heated flooring
Professional design services to ensure compliance with accessibility guidelines
Permits and inspections specific to your local building codes
Remember to include a 15-20% contingency fund for unexpected challenges that often arise during bathroom renovations.
Strategic Fixture Placement
The layout of your bathroom fixtures can make or break its accessibility. Consider how someone might transfer from a wheelchair to the toilet or shower. The toilet should have at least 18 inches of clearance on one side and 42 inches on the transfer side. Sink height and under-counter clearance need careful planning – typically 34 inches high with knee space of at least 27 inches. Shower controls should be reachable from both sitting and standing positions.
Material Selection for Safety and Durability
Choosing the right materials involves balancing safety, maintenance, and longevity:
Flooring must provide slip resistance when wet but remain easy to clean
Wall materials need to support hand bar installation anywhere they might be needed
Countertops should be durable enough to support someone leaning on them
Fixtures must be sturdy and rated for accessibility use
Lighting and Electrical Planning
Proper lighting transforms accessibility and safety. Plan for:
Multiple light sources to eliminate shadows
Motion-activated night lighting for safe navigation
GFCI outlets at accessible heights
Emergency call systems, if needed
Future smart home integration possibilities
Storage and Accessibility Features
Think through daily routines when planning storage:
Keep frequently used items within easy reach (typically between 15-48 inches from the floor)
Include pull-out shelves and drawers rather than deep cabinets
Consider medicine cabinet height and depth
Plan for mobility aid storage if needed
Project Timeline Considerations
An accessible bathroom remodel often takes longer than a standard renovation because of:
Additional planning requirements
Possible structural modifications
Specialty product ordering times
Multiple inspections
Coordination between various specialists
Plan for 4-8 weeks of construction time, depending on scope, plus several weeks for planning and product ordering. Having a temporary bathroom solution during construction becomes especially important when accessibility needs are involved.
Need help getting started? How to Plan Your Accessibility Remodel offers a detailed guide to walk you through the process from start to finish.
Tile Alternatives and Safety Practices for Bathrooms
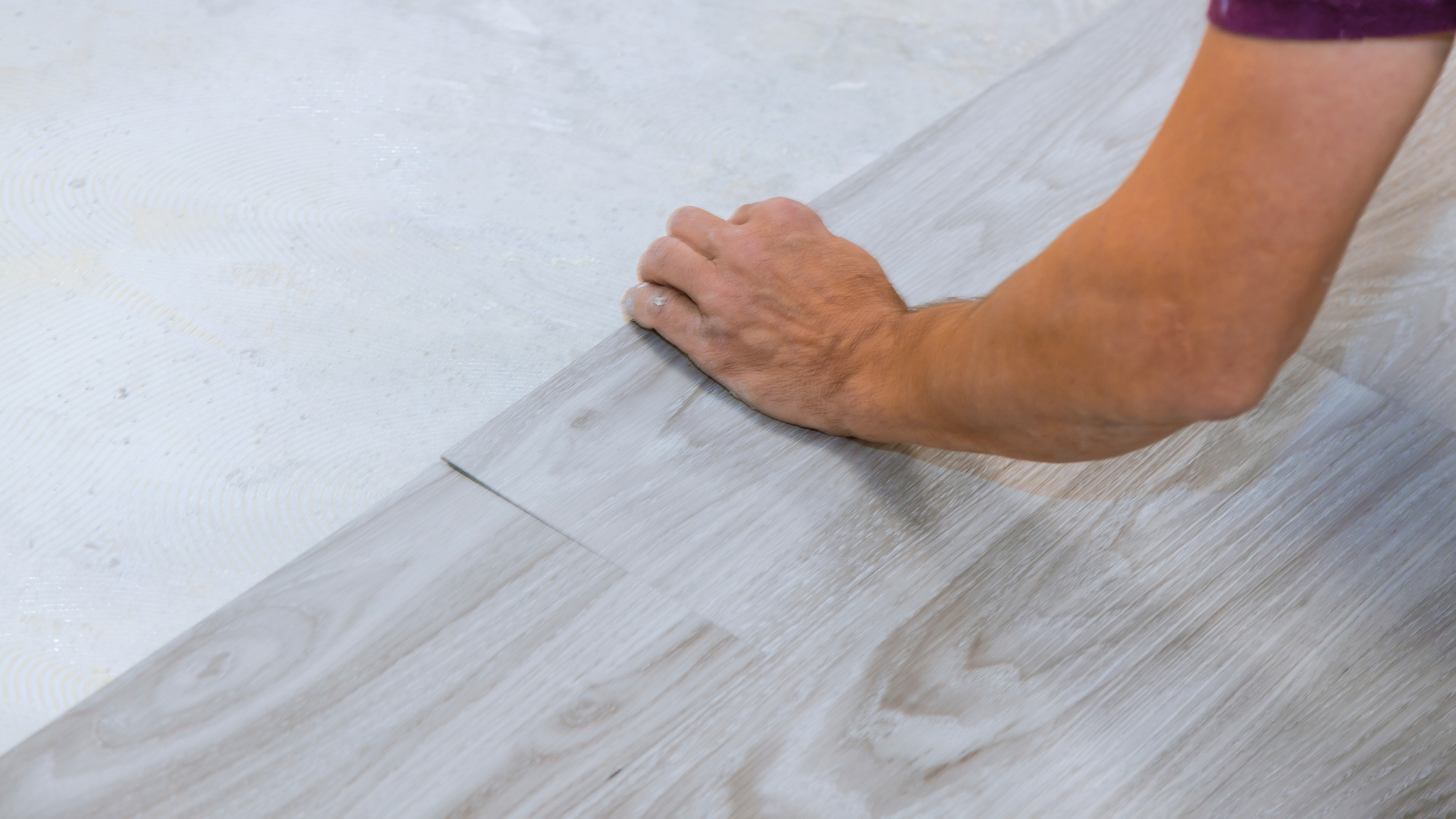
When creating a safer bathroom environment, the flooring you choose plays a crucial role in preventing slips and falls. While tiles have long been the go-to choice for bathrooms, modern alternatives offer superior safety features without sacrificing style. Let’s explore these options and how to maximize their effectiveness.
Understanding Slip-Resistant Alternatives
Rubber flooring has come a long way from its utilitarian gym roots. Today’s options include:
Luxury rubber tiles that mimic natural stone or wood grain
Sheet rubber flooring with subtle textures and marbled patterns
Custom-colored options that complement any design scheme
Seamless installation that prevents water penetration
The natural bounce and cushioning of rubber also makes it easier on joints and provides extra protection if falls do occur. Plus, its naturally water-resistant properties mean no special sealing or maintenance is required.
The Versatility of Modern Vinyl
Vinyl flooring technology has evolved dramatically, offering compelling benefits for accessible bathrooms:
Luxury vinyl planks with realistic wood or stone appearances
Sheet vinyl with built-in slip-resistant texturing
Commercial-grade options that withstand heavy wheelchair use
Warm underfoot feeling compared to traditional tile
Easy maintenance with no grout lines to clean
Many vinyl options now include antimicrobial properties and can be installed with heat-welded seams for completely waterproof protection.
Cork: The Natural Choice
Cork flooring provides unique advantages for accessible baths:
Natural slip resistance, even when wet
Gentle cushioning that reduces joint stress
Natural warmth that feels pleasant underfoot
Sound-dampening properties for enhanced privacy
Sustainable and environmentally friendly material choice
Modern cork flooring is sealed for bathroom use and comes in various patterns and colors that complement contemporary design schemes.
Temperature Considerations
These alternative flooring materials offer additional benefits regarding temperature:
Less cold underfoot than ceramic tile
Compatible with underfloor heating systems
Natural insulation properties that help maintain comfort
Reduced condensation compared to traditional tile
Creating Smooth Transitions
Consider how your chosen flooring transitions to other rooms:
Use gradual slopes instead of thresholds
Match heights to prevent tripping hazards
Install water-containment systems at doorways
Choose transition strips designed for wheelchair access
Maintain consistent flooring direction for visual flow
Quick tip: Choose flooring options that are both water-resistant and easy to clean—this reduces risks while keeping maintenance simple.
Learn more from Tile Alternatives for Accessibility and Safety Tips.
Overcoming Fear of Remodeling
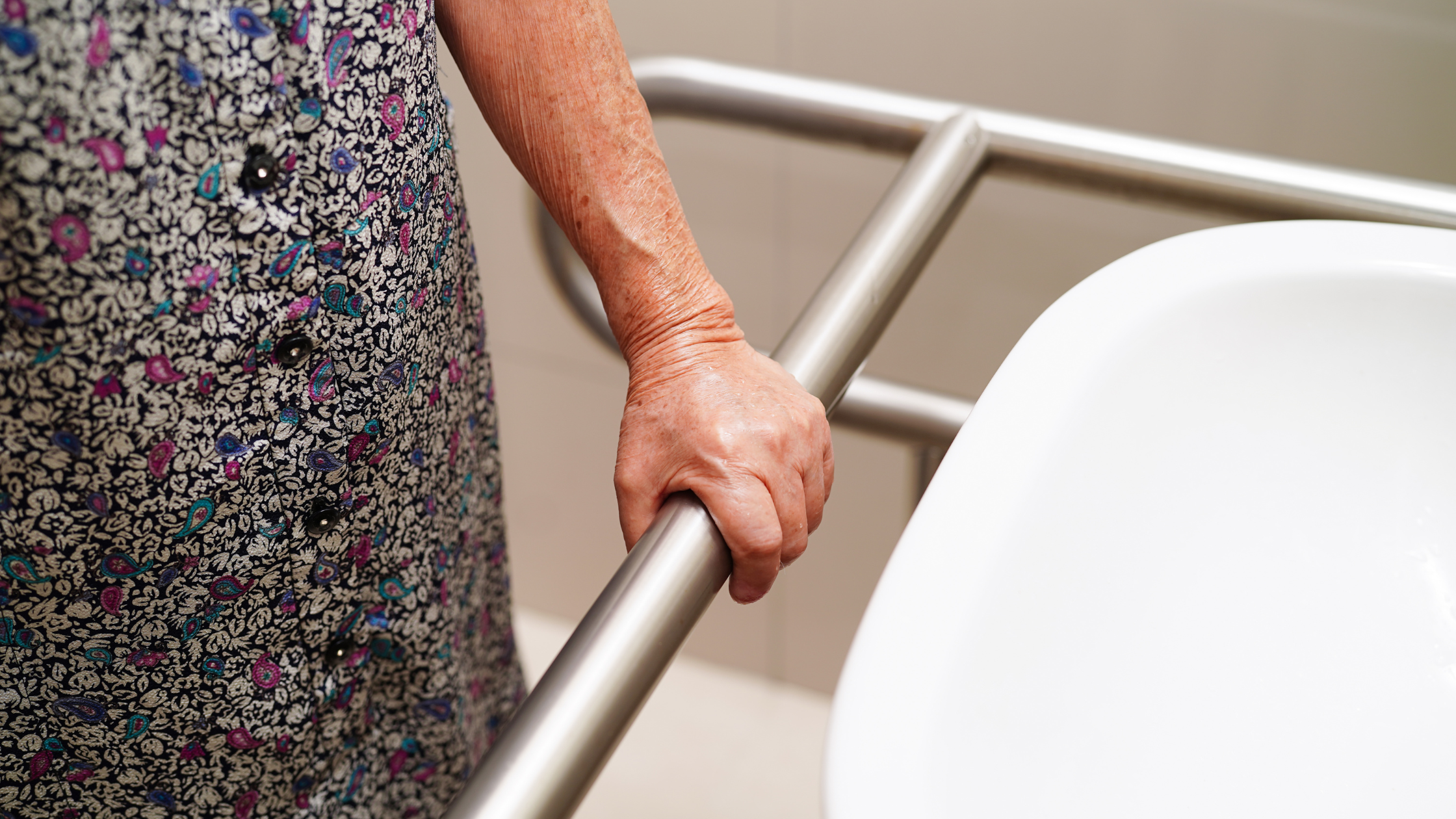
Let’s talk honestly about those nagging concerns that might be holding you back from creating a more accessible bath. Whether you’re planning for yourself or a loved one, it’s natural to feel overwhelmed. Here’s how to move past those worries and take action with confidence.
Breaking Down the Cost Barrier
Money concerns shouldn’t prevent you from creating a safer space. High-impact, low-cost modifications like hand bars make them an excellent starting point. Many local organizations offer grants or low-interest loans specifically for accessibility improvements, and insurance or Medicare/Medicaid might cover certain modifications when medically necessary. The reality is that the cost of prevention through items like non-slip mats is far less than dealing with medical bills from a fall. You can also create a phased plan, tackling one upgrade at a time as your budget allows.
Managing Renovation Disruptions
The thought of construction chaos can be daunting, but there are practical ways to minimize the impact. Consider beginning with simple weekend projects that don’t require major demolition. If you’re planning larger changes, create a temporary bathroom setup to maintain functionality. Working with contractors who specialize in accessibility can make a significant difference, as they understand the need to maintain usable spaces during renovation. As an interim measure, quick-install solutions like clamp-on bars or removable shower seats can provide immediate safety benefits while you plan more permanent changes.
Addressing Aesthetic Concerns
Today’s accessible features are designed to enhance, not detract from, your bathroom’s appearance. Modern grab bars come in stylish finishes that coordinate beautifully with existing fixtures, while many universal design elements, like curbless showers, are currently trending in high-end homes. Subtle safety features such as textured flooring can blend seamlessly into your desired design scheme, and you’ll find accessibility products that match popular decorating styles from traditional to ultra-modern.
Starting Small with Grab Bars
Grab bars are the perfect first step in bathroom modification because they provide immediate safety benefits and can be installed in just a few hours without requiring major bathroom modifications. They help build confidence for caregivers and users while allowing you to test locations before making permanent changes. Think of grab bars as your foundation for creating a safer space – they’re an excellent way to start making meaningful improvements without overwhelming yourself.
Building Confidence Through Planning
Take control of your project by contacting friends who’ve completed similar renovations and consulting with occupational therapists about the optimal placement of safety features. Getting multiple contractor quotes will help you understand realistic costs while visiting bathroom showrooms and allow you to see accessibility options in person. Take photos of your current space and sketch where you’d like to make changes—this visual planning helps make the project feel more concrete and manageable.
Learning from Others’ Experiences
Remember that countless people have successfully navigated this journey. Consider connecting with online communities focused on aging in place or accessibility, and ask medical professionals for patient success stories. Local senior centers or disability advocacy groups can often provide valuable recommendations based on real-world experience. These resources offer practical insights to help you avoid common pitfalls and make informed decisions about your project.
Learn how to tackle concerns with Overcoming Common Fears in Accessible Bathroom Remodeling.
FAQs
How can I improve bathroom safety during a remodel?
Bathroom safety starts with thoughtful design and the right features. Installing hand bars, non-slip flooring, and walk-in tubs can make a huge difference. Additionally, ensuring enough floor space for easy movement reduces the risk of accidents, particularly for wheelchair users.
How much floor space is needed for an accessible bathroom?
For an accessible bathroom, aim for at least 5 feet of open space to ensure wheelchair users or those with mobility aids have enough room to maneuver comfortably. This is especially critical for areas near the bathroom door, sink, and toilet.
What services are included in bathroom remodeling for accessibility?
Bathroom remodeling services for accessibility typically include widening doorways, installing accessible sinks, adjusting the height of mirrors, and adding features like walk-in tubs and roll-in showers. A professional team can customize these upgrades to suit your specific needs.
How do I make sure the bathroom door is wheelchair-friendly?
To accommodate wheelchair users, ensure the bathroom door is at least 32 inches wide. Additionally, consider installing a sliding door or one that opens outward to maximize interior bathroom space.
What kind of bathroom mirror works best for accessibility?
Accessible bath mirrors should be adjustable or tilted downward to allow visibility for users of different heights, including those in wheelchairs. Wall-mounted mirrors with a lower placement are another excellent option.
How can I maximize bathroom space during a remodel?
Optimizing bathroom space involves smart planning and selecting space-saving fixtures. Wall-mounted sinks, built-in shelving, and pocket doors are effective ways to maximize limited bathroom space while maintaining accessibility.
Are walk-in tubs suitable for wheelchair users?
Yes, many walk-in tubs are designed specifically for wheelchair users, featuring low thresholds, wide doors, and transfer seats. These features enhance independence while ensuring safety and comfort.
What are accessible sinks, and why are they important?
These sinks are designed with clearance underneath to allow easy use for wheelchair users. They are typically installed at a lower height and can include features like touchless faucets for added convenience. These sinks play a crucial role in creating a user-friendly bathroom space.
Build the Accessible Bathroom of Your Dreams
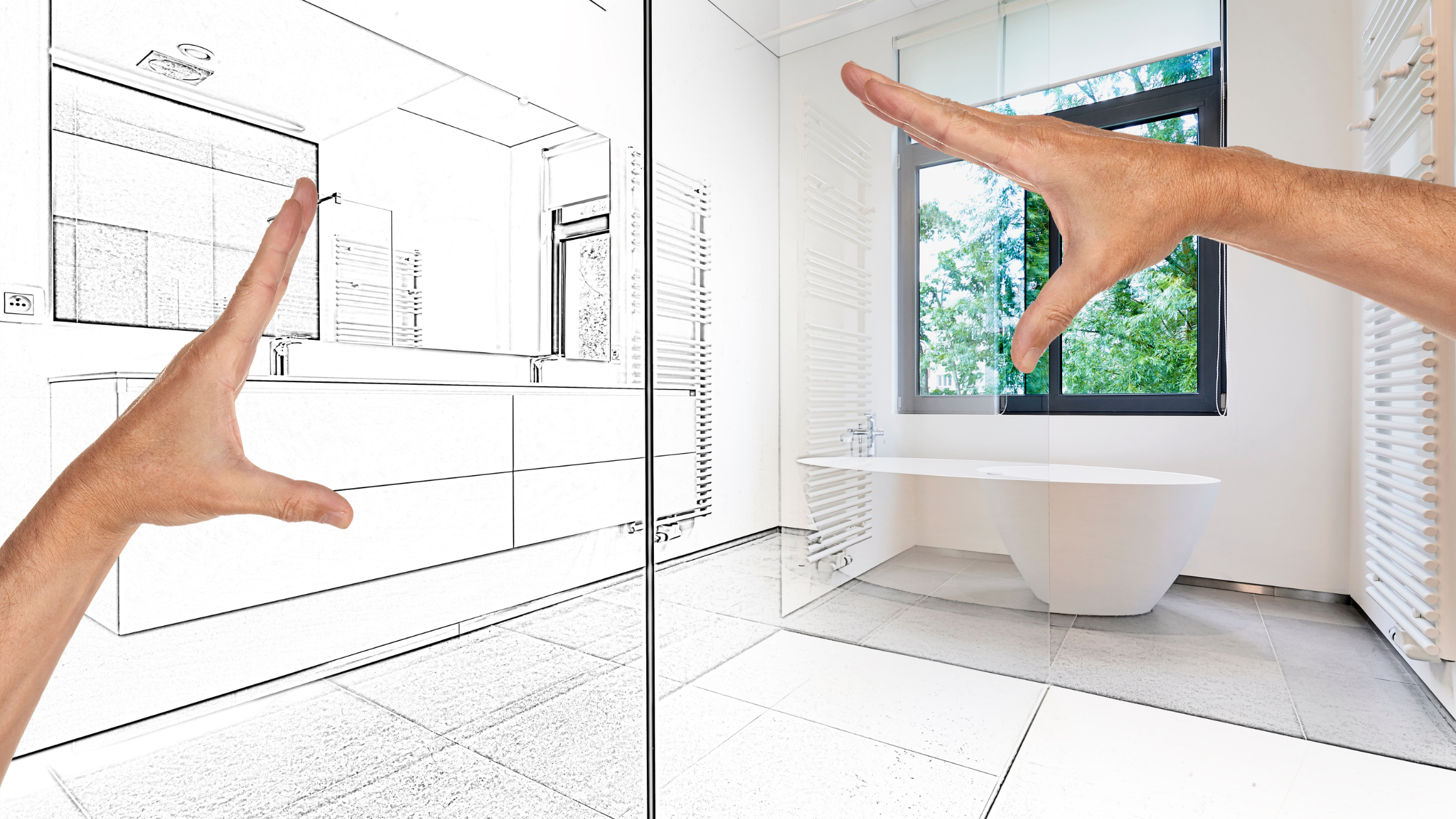
Your accessible bathroom remodel is more than just an upgrade—it’s a way to boost safety, functionality, and style in your home. By utilizing features like bathroom grab bars, accessible showers, and floor space optimization, your bathroom can cater to any mobility need.
When you’re ready to plan your transformation, New Wave Home Improvement is here to help. Our experienced team understands that each project is unique and requires thoughtful consideration of your specific needs, preferences, and lifestyle. We’ll guide you through every decision, from selecting slip-resistant flooring that complements your design vision to positioning grab bars that provide support exactly where you need it. Contact us today to begin your accessible bathroom transformation!

