Planning an accessible bathroom remodel can feel overwhelming, but it’s one of the most impactful updates you can make to your home. Not only does an accessible bathroom improve safety and ensure convenience for individuals with disabilities or limited mobility, but it can also boost the value of your home. Whether you’re designing for users with wheelchairs or looking to accommodate family members with specific needs, a well-thought-out bathroom design is essential to prevent discomfort and create a space that feels comfortable and stylish at the same time.
This step-by-step guide will walk you through the entire process, from initial planning to project completion. You’ll learn how to create a bathroom space that works for everyone while keeping the project on time and on budget.
Why an Accessible Bathroom Remodel Matters
An accessible bathroom offers more than just convenience. It can transform daily routines into safe, smooth, and empowering experiences. By incorporating features such as grab bars, non-slip flooring, and a roll-in shower, you can cater to elderly family members, individuals with limited mobility, or even growing children who need safer spaces. Beyond functionality, modern, accessible spaces can also be stylish and aligned with current design trends.
Did you know? Installing grab bars in key areas around the toilet and shower can significantly prevent accidents. These simple additions make the bathroom space much safer for all.
How to Plan Your Accessible Bathroom Remodel
1. Identify Your Needs
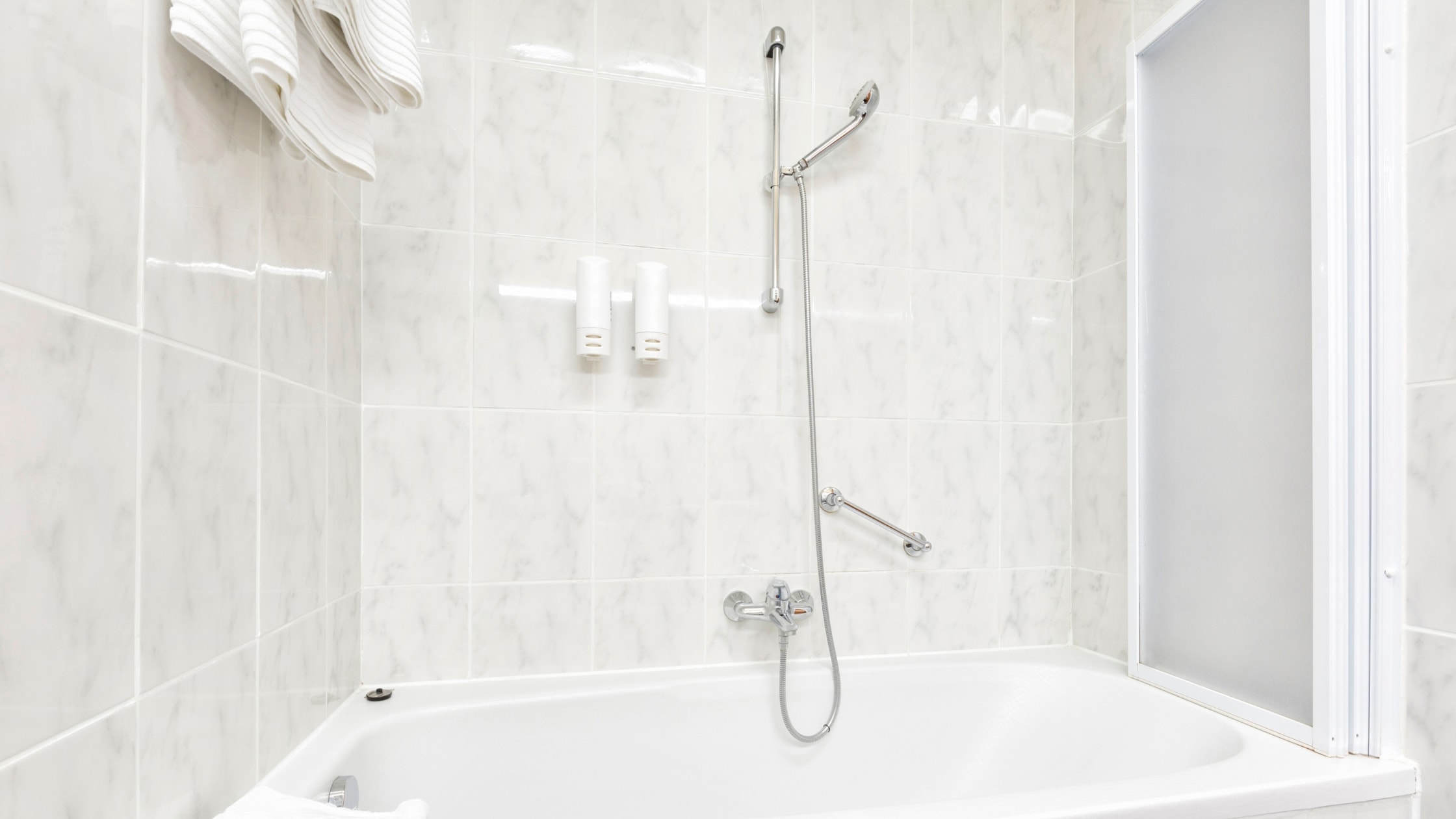
Before starting your bathroom design, take the time to assess who will use the space and their unique needs. Is it for someone who uses a wheelchair, a person with limited hand strength, or perhaps elderly individuals requiring additional support? Understanding these requirements will help you create a functional and safe bathroom.
Identify where safety enhancements like grab bars or vertical grab bars will be essential. These can provide stability near the toilet, shower, or bathtub.
Decide whether a roll-in shower, a walk-in tub, or a standard bathtub with additional accessibility features will work best. Roll-in showers are ideal for wheelchair users, while walk-in tubs may suit individuals with limited mobility who still enjoy baths.
Consider toilet placement and features. Options include higher toilet seats for easier transfers, toilets with bidet functions for hygiene, and ensuring there is enough clear floor space around the toilet for wheelchair access or a caregiver’s assistance.
Quick tip: For someone using wheelchairs, ensure the doorway is wide enough for seamless access, and position shelves lower for accessibility.
2. Budgeting and Timeline Planning for Your Bathroom Remodel
Careful budgeting and timeline planning are crucial for keeping your bathroom remodel on track and avoiding unexpected expenses or delays. A well-thought-out plan ensures that you can achieve both functionality and aesthetic appeal while staying within your financial limits.
Setting a Realistic Budget
Start by creating a detailed budget that accounts for all major and minor expenses, including materials, fixtures, professional installation services, and potential hidden costs like plumbing repairs or electrical upgrades. High-quality materials, such as non-slip flooring, may have a higher upfront cost but are an investment in long-term safety and durability. Consider your priorities—whether it’s installing custom vanities, upgrading to energy-efficient lighting, or incorporating luxury features like heated flooring—to allocate your budget effectively.
Choosing Fixtures and Materials
Selecting the right fixtures and finishes can significantly impact both the cost and functionality of your bathroom. For compact bathroom designs, space-saving solutions like pocket doors are an excellent choice, freeing up more usable space. Additionally, consider durable and stylish materials for countertops, tiles, and cabinets that align with your vision while remaining low-maintenance over time. Don’t forget to include the cost of plumbing fixtures, such as faucets, showerheads, and toilets, which should match your desired design style and water efficiency needs.
Planning Your Timeline
A clear and realistic timeline is just as important as the budget. Whether you’re remodeling an existing room or working with new construction, organize the project by phases—demolition, plumbing and electrical work, tiling, and final installations. Scheduling each step properly will help avoid delays caused by overlapping tasks or backorders on materials. If you’re relying on professional installation services, coordinate with contractors ahead of time to align their availability with your timeline.
By setting a solid budget and organizing your plan, you’ll ensure your bathroom remodel progresses smoothly, whether you’re creating a spa-like retreat or simply updating an outdated space.
3. Choose Essential Features
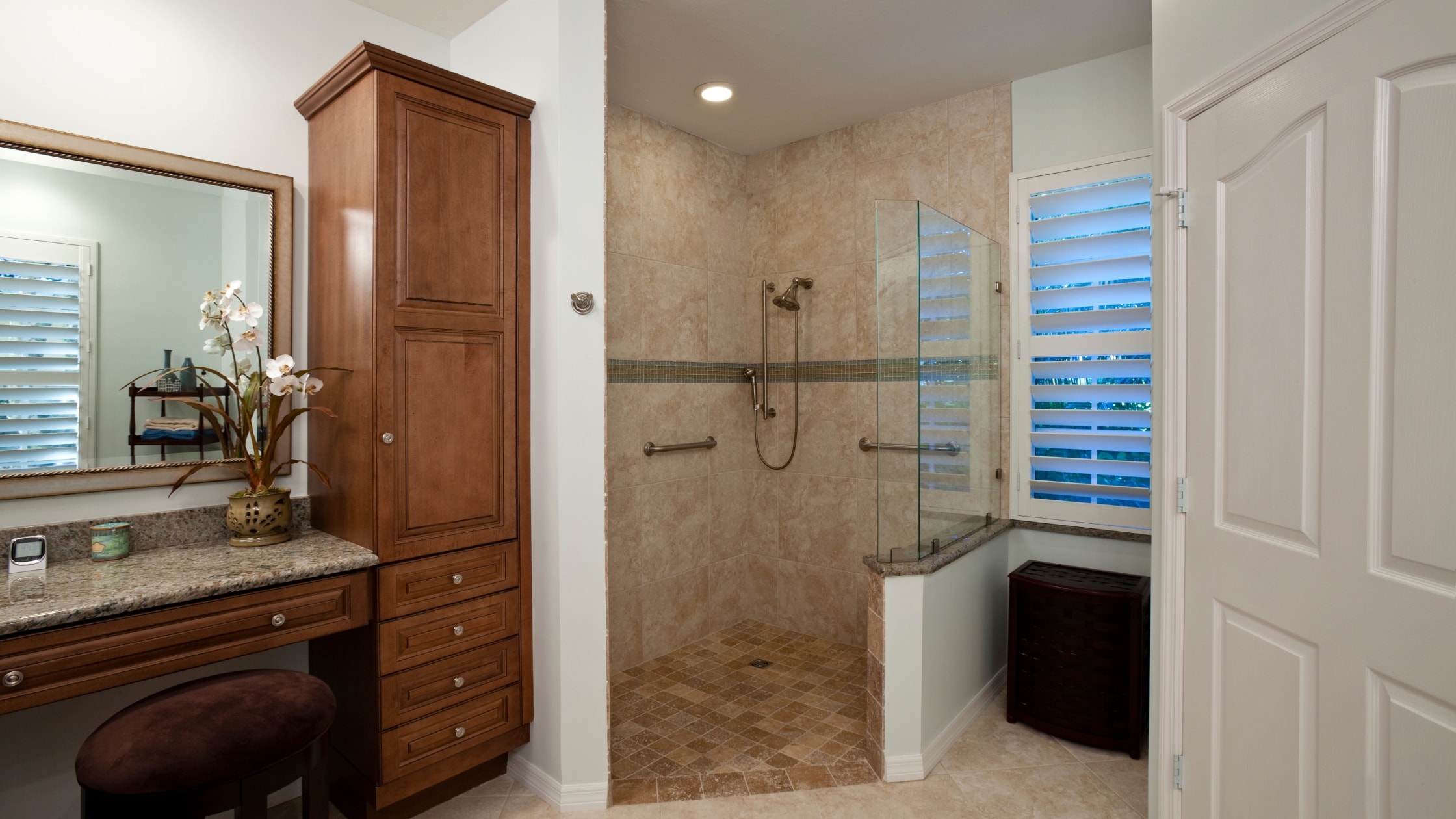
To create the perfect accessible bathroom, select features that match your needs and enhance the space. Below are must-haves:
Non-Slip Flooring for a Safer Bathroom
Flooring plays a major role in bathroom accidents, often being one of the leading causes of slips and falls. Choosing non-slip flooring, such as textured vinyl, rubber, or slip-resistant tiles, can significantly reduce the risk of these accidents. Non-slip materials provide better grip, even when wet, making them ideal for bathrooms used by children, elderly individuals, or anyone with mobility concerns. In addition to safety, these flooring options are durable and easy to clean, offering a practical yet stylish solution for any bathroom design. Prioritizing non-slip flooring ensures both safety and functionality in this high-risk area of your home.
Grab Bars for Safety and Support
Installing horizontal grab bars and vertical grab bars near essential areas like the toilet, tub, and shower is crucial for improving bathroom safety. These sturdy bars provide added stability, reduce the risk of slips and falls, and make it easier for individuals with limited mobility to move around confidently. They also help prevent discomfort during daily routines by offering reliable support when sitting, standing, or transferring.
For optimal effectiveness, ensure the grab bars are securely mounted at the appropriate height and placed where they can be easily reached. Grab bars are especially beneficial for seniors, individuals recovering from injuries, or anyone with balance concerns.
Accessible Showers & Tubs
A roll-in shower is an excellent choice for individuals with mobility challenges, offering a seamless, barrier-free entry that makes showering safe and convenient. For those who prefer a bathtub, a walk-in tub is a great alternative, designed to allow easy entry and exit without the need to step over high edges.
Additionally, incorporating a shower curtain instead of a glass door can simplify access further, especially for wheelchair users or caregivers assisting with bathing. These features, combined with grab bars, non-slip flooring, and handheld showerheads, can create a bathroom environment that is not only functional but also comfortable and safe for everyone.
Quick tip: If you’re tight on space, opt for pocket doors over swinging ones to improve wheelchair access.
4. Maximize Bathroom Space for Accessibility
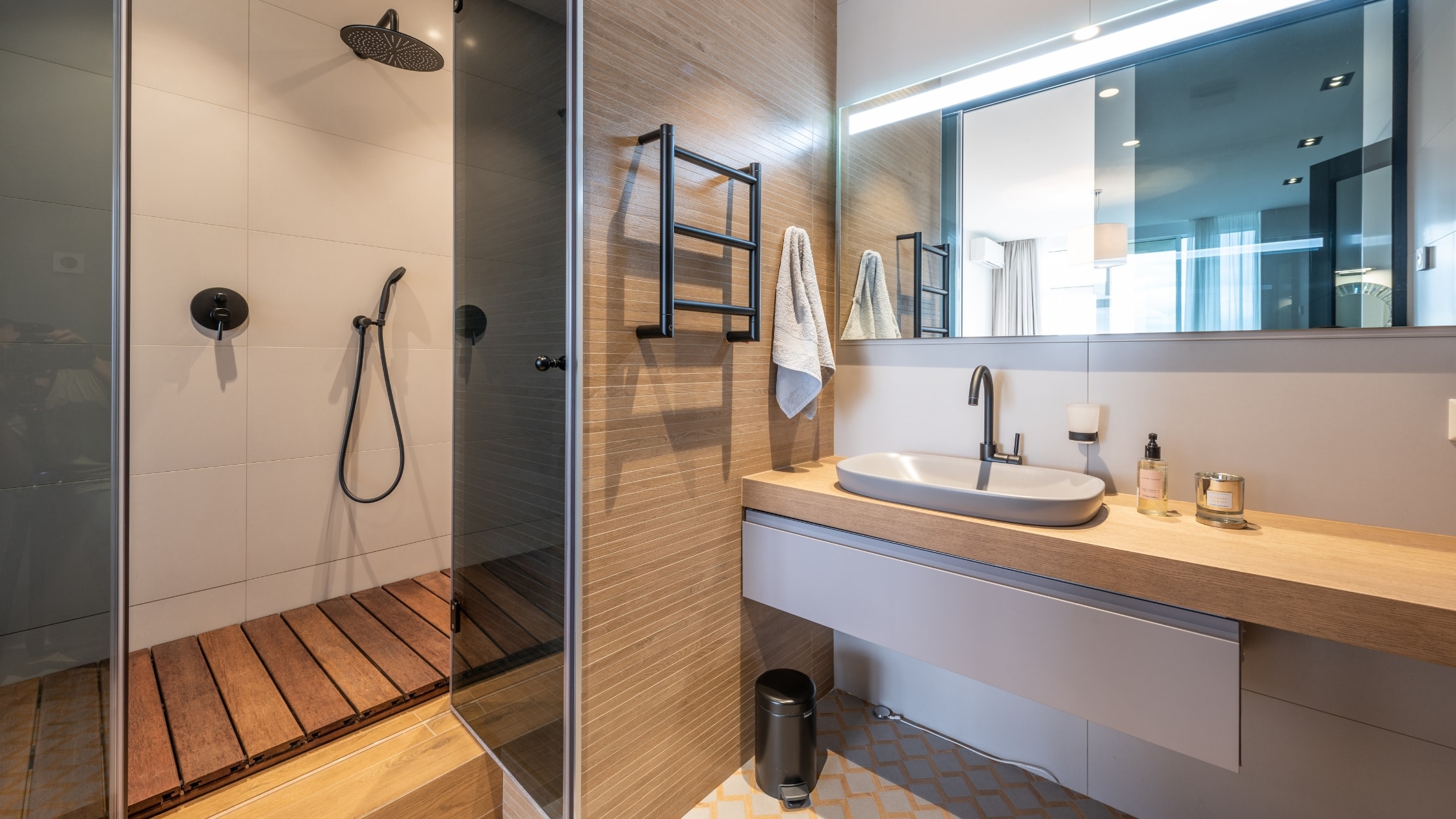
Efficient bathroom space planning is essential for creating a functional and accessible bathroom that meets the needs of all users. Whether you’re designing for yourself or a loved one, careful attention to layout and accessibility features ensures safety and usability.
Prioritize Clear Floor Space
Adequate clear floor space is crucial for accommodating mobility aids like wheelchairs or walkers. Aim for open, unobstructed areas that allow easy movement, particularly near the toilet, shower, and sink. Clear pathways can make a significant difference in ensuring accessibility.
Optimize Placement of Fixtures and Storage
Strategically position counters, sinks, shelves, and towel racks to keep toiletries and essentials within easy reach. This arrangement helps avoid clutter while maintaining an organized and functional bathroom. Consider installing pull-out drawers or open shelving for better visibility and access to frequently used items.
Choose Wall-Mounted Fixtures
Wall-mounted sinks are an excellent option for accessible bathrooms, as they leave open space below for wheelchairs or other mobility devices. Wall-mounted toilets are another space-saving solution, freeing up valuable floor space while maintaining accessibility.
Consult Professionals for Tailored Designs
For larger renovations or custom projects, consult an accessibility specialist or bathroom designer. They can provide personalized recommendations tailored to specific mobility or safety requirements, ensuring your bathroom layout meets all needs effectively.
5. Focus on Safety First
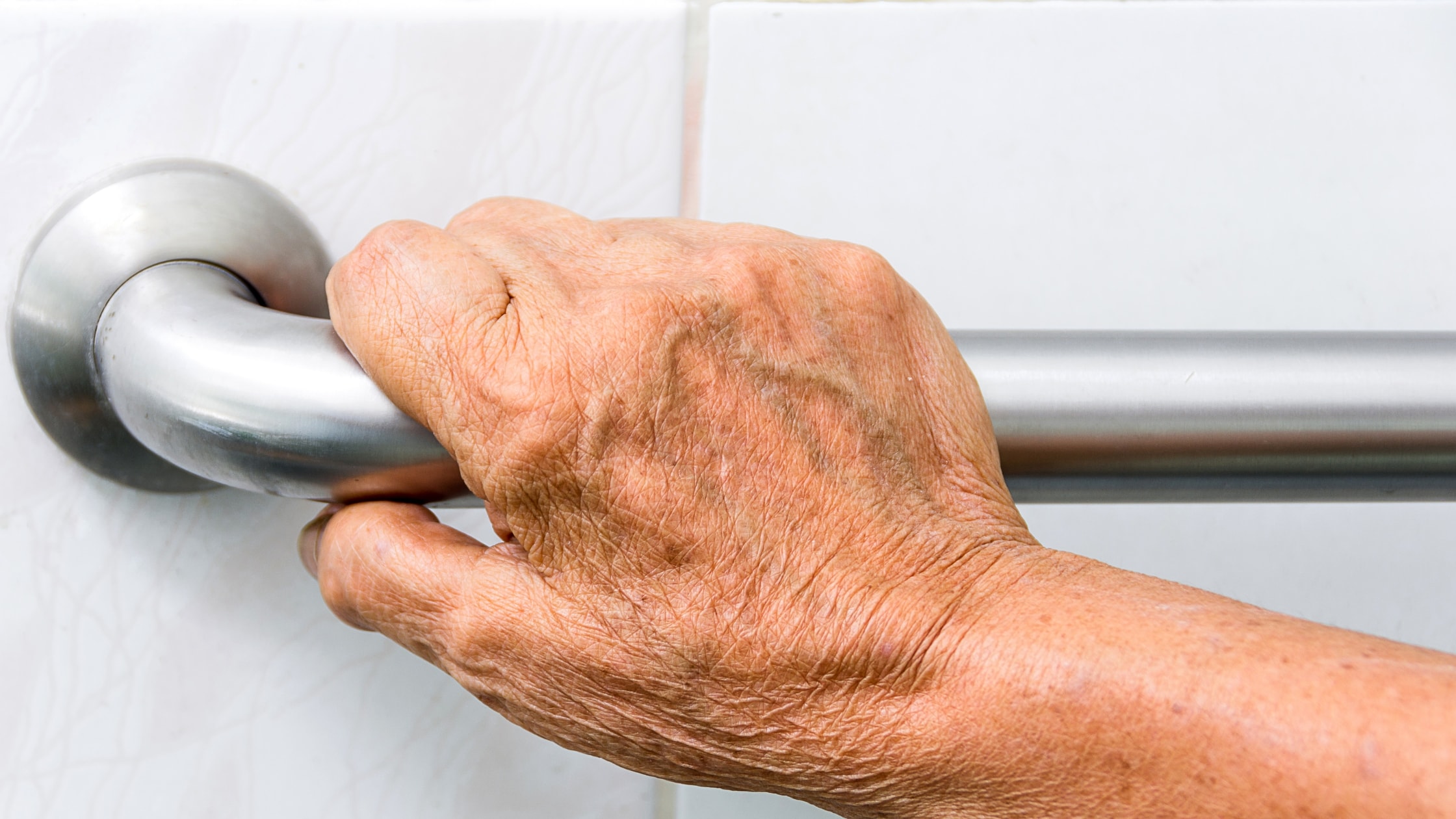
When designing a bathroom, safety should always be a top priority. A well-thought-out space not only prevents accidents but also ensures comfort and accessibility for all users.
Prioritize Proper Lighting
Good lighting is crucial for both safety and functionality. Ensure the bathroom is well-lit with bright, easily adjustable lights. Consider installing motion-sensor lights near key areas such as the mirror, toilet, and shower to provide hands-free convenience, especially at night. Additionally, layered lighting options, such as task lighting near the vanity and ambient lighting for the overall space, can enhance visibility and reduce the risk of trips or falls.
Choose Durable Fixtures
Invest in fixtures made from sturdy, long-lasting materials like stainless steel or brass. These materials not only stand up to wear and tear but also maintain their accessibility features over time. Opt for faucets and handles with easy-grip designs or touchless options for added convenience. Make sure towel bars, shelves, and other mounted items are securely installed to handle regular use.
Install Grab Bars for Support
Grab bars are essential for creating a safe and accessible environment. Place them strategically near the sink, within the shower area, next to the toilet, and even by the doorway for extra stability. Choose bars with slip-resistant finishes to provide a secure grip, and ensure they are installed at appropriate heights to support users of all needs and abilities. Grab bars can significantly reduce the risk of falls and provide peace of mind for everyone using the bathroom.
6. Personalize Your Accessible Space
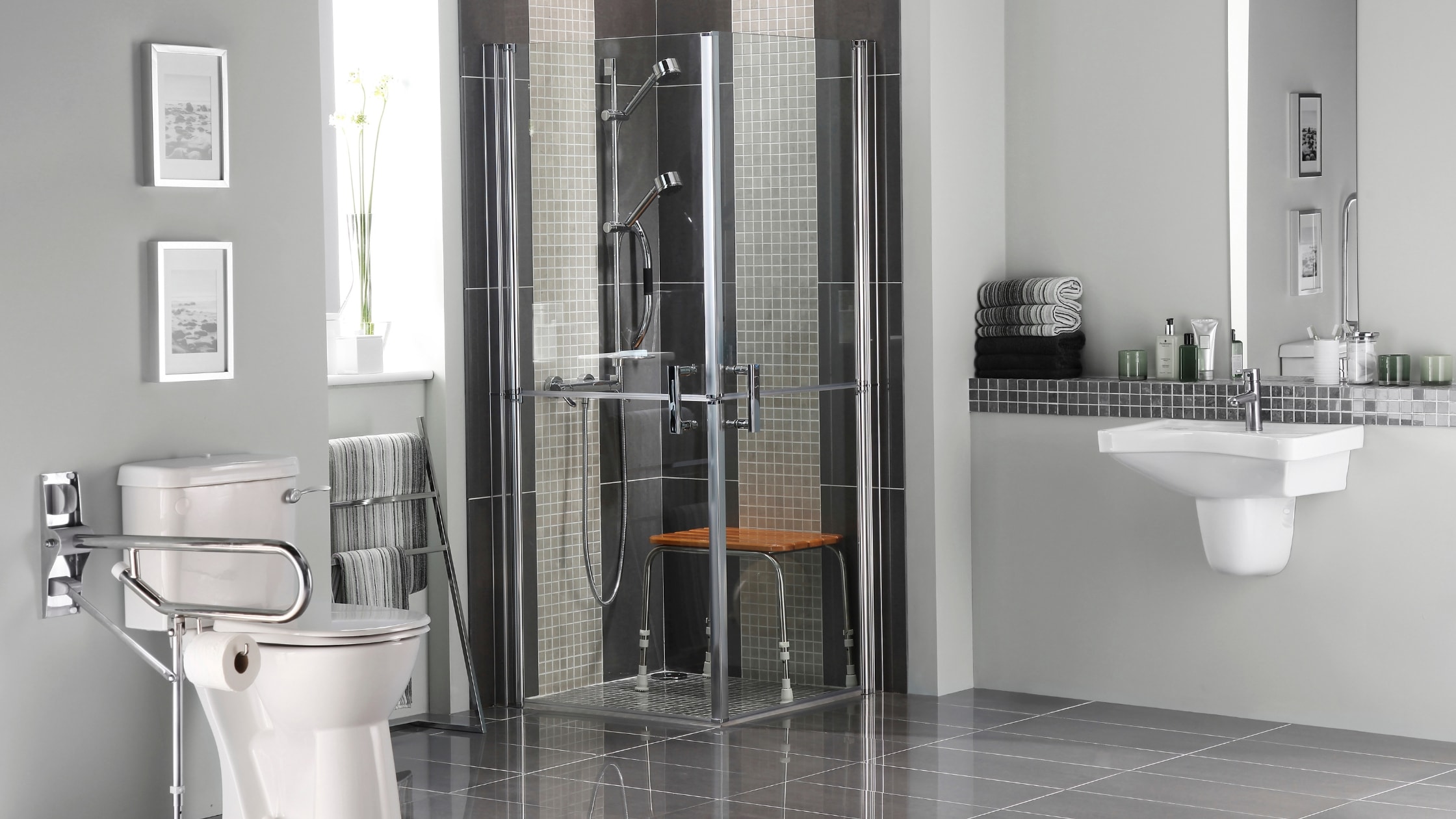
Creating an accessible bathroom doesn’t mean sacrificing style. With a little creativity, you can design a space that’s both functional and uniquely yours.
Add Practical Features
Incorporate pull-down shelves to make all fixtures more usable, ensuring everything is within easy reach for individuals with limited mobility. You can also add grab bars in complementary finishes to blend seamlessly with your bathroom’s design while providing safety and support.
Adapt Mirrors for Accessibility
Choose mirror designs that tilt or are height-adjustable to accommodate various needs. These versatile options ensure everyone can use the space comfortably without compromising on style.
Customize the Aesthetic
Opt for a personalized bathroom design that aligns with the overall look of your home. Consider cohesive color schemes, accessible vanities, and non-slip flooring that enhance both safety and aesthetics. Thoughtful details like soft-close drawers and touchless faucets can add a modern touch while improving functionality.
Quick tip: Explore more ways to personalize an accessible bathroom with modern design tips in this article, Beyond Bathroom Safety Rails.
Common Obstacles and How to Avoid Them
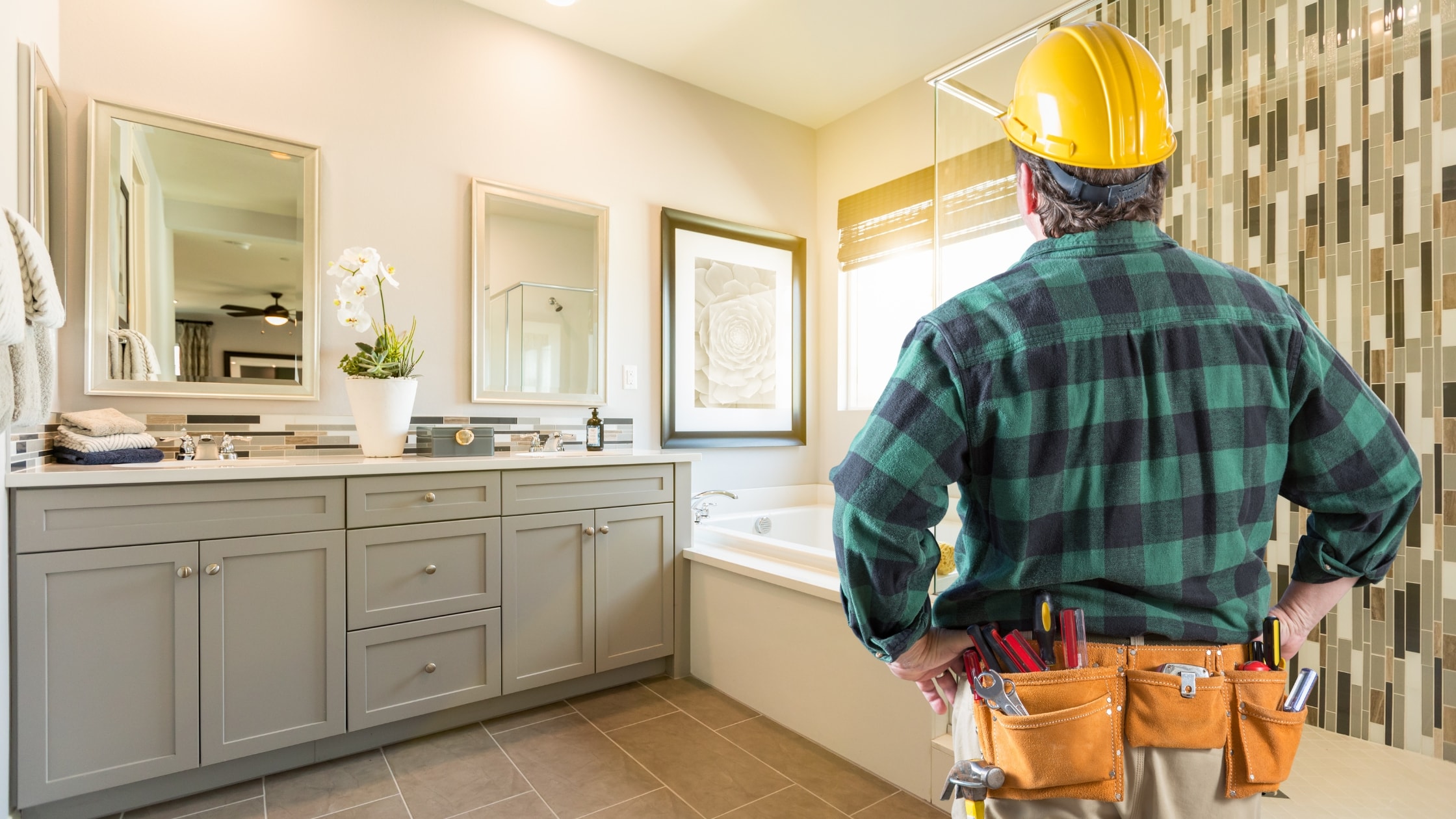
Importance of Clear Communication
Miscommunication with contractors can lead to costly mistakes and delays during your remodeling project. To ensure your vision is properly understood, prioritize clear and consistent communication. Use tools like sketches, detailed drawings, floor plans, or even 3D renderings to visually convey your ideas. Regularly check in with your contractor to confirm you are on the same page about the design, materials, and timeline. Clear communication helps avoid misunderstandings and ensures the final result matches your expectations.
Planning for Unexpected Costs
Budgeting accurately is essential for any remodeling project, but unexpected expenses can quickly arise. Always set aside additional funds for unforeseen issues that may come up during the process. Hidden costs, such as installing grab bars in concrete walls or making updates to outdated plumbing systems, are common examples that can affect your budget. Discuss these possibilities with your contractor during the planning phase to minimize surprises. Additionally, material costs can fluctuate, so it’s wise to account for potential price changes when selecting tiles, fixtures, or finishes.
Preparing for Delays
Delays are a common challenge in remodeling projects, but proper preparation can help minimize disruptions. Before construction begins, clear the room being remodeled, including furniture, personal items, and any fragile belongings. Don’t forget to also clear pathways and the hallway leading to the bathroom space to ensure contractors can easily move equipment and materials in and out of the area. Being proactive about preparation reduces the chances of delays caused by obstacles or last-minute adjustments.
By addressing these potential challenges—miscommunication, unexpected costs, and delays—you can set your bathroom remodeling project up for success while staying within budget and on schedule.
Quick tip: For an in-depth guide to effective preparation, check out The Ultimate Guide to an Accessible Bathroom Remodel.
FAQs
What makes a bathroom wheelchair accessible?
Wide doorways, roll-in showers, and strategically placed bars ensure that the space is functional and easy to use for individuals with wheelchairs.
How can I prevent discomfort with my remodel?
Opt for features like cushioned toilet seats or textured non-slip flooring. Safety additions like grab bars can also prevent accidents.
What is the best flooring for an accessible bathroom?
The best options are non-slip flooring materials such as vinyl or textured tiles. These provide safety and minimize the risk of slips and falls.
Are there grants for accessible bathroom remodels?
Yes, there are grants and financial assistance programs available for accessibility upgrades. Check with local government or nonprofits for resources.
Can I DIY an accessible bathroom remodel?
While some tasks like installing grab bars might be DIY-friendly, complex renovations like widening doorframes or installing roll-in showers are best left to professionals.
How do I make a shower wheelchair accessible?
Install a curbless roll-in shower, use a handheld showerhead, and add strategically placed grab bars for safety and convenience.
Add the Right Features and Create a Bathroom You Love
Your accessible bathroom remodel doesn’t need to be daunting! Thoughtful design, planning, and high-quality materials can create a space that is both functional and beautiful for everyone in your home. Remember, it’s all about the details—from choosing the right toilet seats to ensuring there’s enough clear floor space for wheelchair access.
If you’re ready to start your project or need help picking the right materials, check out this article on Tile Alternatives for Accessibility.

